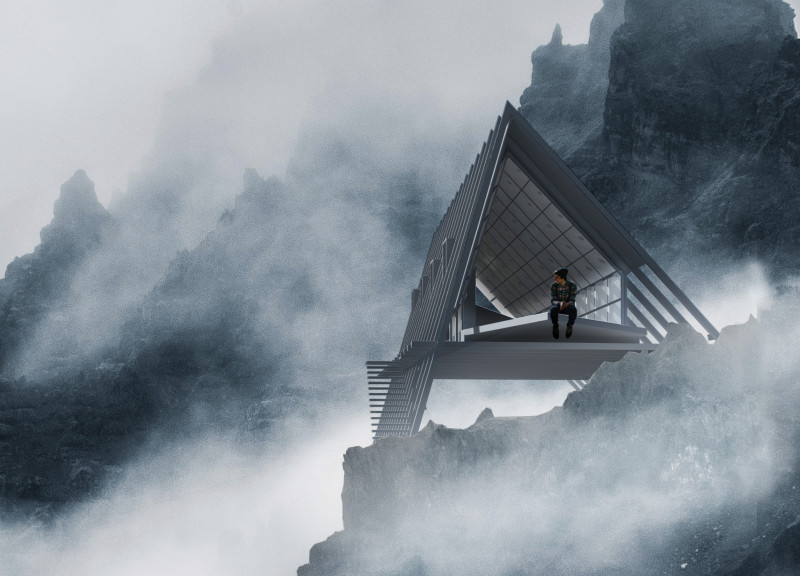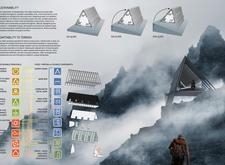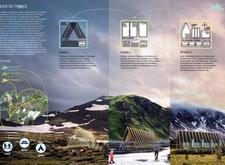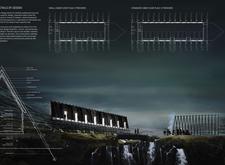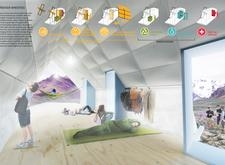5 key facts about this project
### Overview
This report presents the design of a sustainable cabin situated in the rugged landscape of Iceland, aimed at providing lodging for trekkers. The project employs innovative construction techniques and eco-friendly materials, emphasizing a commitment to sustainability while ensuring functionality in the natural environment.
### Material Selection and Sustainability
The design prioritizes sustainability through the strategic selection of materials. Key components include durable metal framing and corrugated metal roofing to withstand the harsh Icelandic climate, as well as insulation panels made from ETFE (ethylene tetrafluoroethylene), which offer energy efficiency. Local timber has been sourced to minimize transportation emissions, while reinforced concrete and metal plates ensure structural integrity.
Sustainability initiatives also encompass natural daylighting through large windows, which reduce reliance on artificial lighting. A small wind turbine is integrated to enhance energy self-sufficiency, complemented by passive ventilation systems that promote airflow. Efficient water systems, including a cistern and filtration unit, provide trekkers with access to clean water, further supporting the cabin's eco-friendly design.
### User-Centric Design and Interior Layout
The cabin’s interior design caters to the needs of trekkers, accommodating groups of up to 12 individuals. The layout includes essential amenities such as a low-pressure composting toilet, gear storage, and charging stations, all designed to enhance comfort while fostering a connection to the surrounding landscape. Large windows not only provide scenic views but also promote engagement with Iceland's unique ecology.
Adaptability is a key feature of the design, with varying sloped roofs (0%, 10%, and 20%) allowing for site-specific customization. This flexibility enhances performance in managing snow loads and drainage, contributing to the cabin's resilience. The phased construction approach minimizes environmental impact while also enabling early usability for trekkers as the project progresses.


