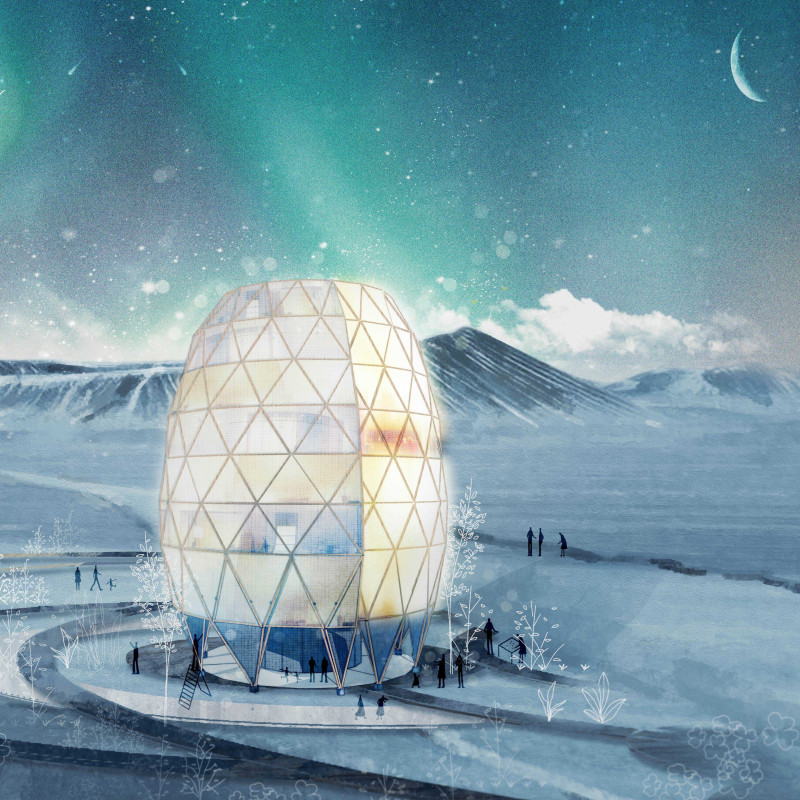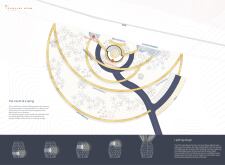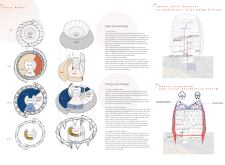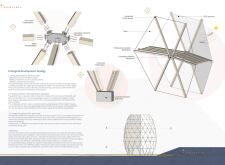5 key facts about this project
At its core, the project represents a harmonious blend of architecture and nature. The building mimics the eruption of a hot spring, utilizing a circular form that reflects the dynamics of water flow. This design approach serves not only as a visual focal point but also as a functional response to the site's unique characteristics. The architecture encompasses various essential functions, including public spaces for visitors, social areas, and private facilities, all designed to foster interaction and rejuvenation.
One of the notable aspects of this project is the use of an ETFE (Ethylene Tetrafluoroethylene) membrane for the structure’s exoskeleton. This material choice is aligned with modern sustainable building practices, allowing for significant light transmission and thermal efficiency while keeping the building lightweight. The incorporation of timber beams adds warmth and a tactile quality to the interior, creating a welcoming atmosphere. Steel elements ensure structural integrity and provide necessary support for the various architectural features.
The layout of the project is intentionally designed to enhance the visitor experience. Public pathways radiate from the central structure, promoting exploration and encouraging visitors to engage with their natural surroundings. The pathway system is integrated seamlessly into the landscape, which not only aids accessibility but also reinforces a sense of connection to the environment. The building itself tapers upward, guiding the eye and symbolizing the rising steam of a hot spring, further establishing a sense of place where architecture meets nature.
Sustainability is woven into the fabric of this design. The project employs ground source heat pumps, leveraging geothermal energy to provide heating and cooling efficiently. Water management systems are thoughtfully designed to capture and utilize rainwater, integrating the building into the local hydrological cycle. This approach not only minimizes environmental impact but also promotes efficient resource use, echoing a commitment to ecological responsibility.
Lighting design plays a crucial role in enhancing the atmosphere of the space. The use of soft lighting can transform the structure at night, creating an inviting ambiance that highlights the architectural features while allowing visitors to enjoy the beauty of the site after sunset. This aspect not only improves the overall design but also encourages nighttime use, making the project a vibrant part of the community throughout the day.
Unique design elements such as modular construction techniques exhibit adaptability, allowing for future expansion or modification based on evolving communal needs. Flexibility is a key theme in this architecture, ensuring that the project can grow along with its user base. Social interaction spaces, designed to accommodate varied configurations, encourage communal activities and foster a sense of community among visitors.
"The Mouth of A Spring" stands as an example of thoughtful architectural design that respects and enhances its environment. The project illustrates how modern architecture can resonate with natural landscapes, promoting well-being and social engagement. By merging innovative materials with sustainable practices, the design elevates the user experience while firmly rooting itself in its geographic context.
To gain deeper insights into the project and explore its architectural details further, readers are encouraged to examine the accompanying architectural plans, sections, designs, and related architectural ideas. The presentation provides an opportunity to appreciate the careful consideration that has gone into creating this project, showcasing its significance not only as a structure but as a vital part of the cultural landscape.


























