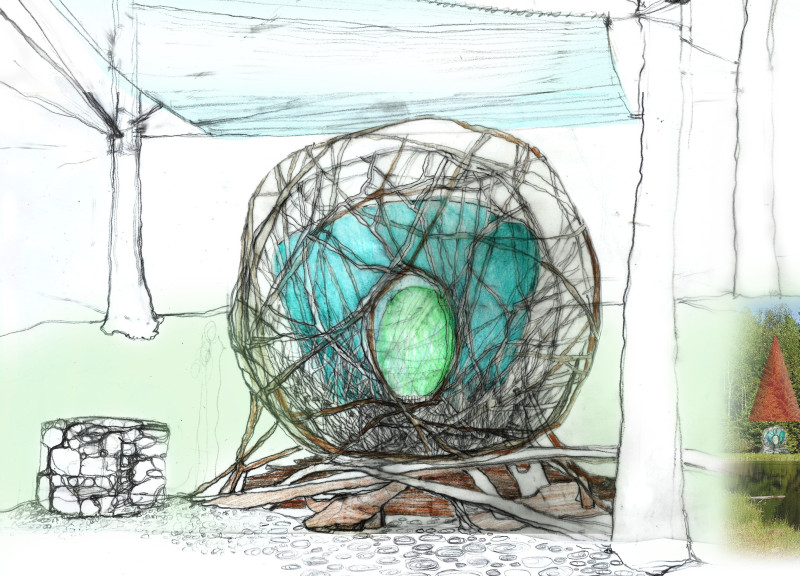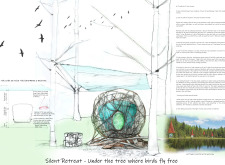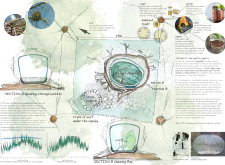5 key facts about this project
At its core, the Silent Retreat is conceived as a self-sufficient sanctuary tailored for individuals seeking peace and introspection. The main structure features a core chamber that draws inspiration from organic shapes found in nature, creating a warm, inviting atmosphere that encourages occupants to unwind and immerse themselves in their environment. This focus on natural forms is more than aesthetic; it emphasizes a pragmatic approach to integrating architecture with its surroundings, fostering a sense of tranquility.
The design includes innovative elements that distinguish it from conventional retreats. The use of ETFE (Ethylene Tetrafluoroethylene) as a primary material facilitates a unique interaction with the environment. ETFE is known for its lightweight properties, excellent thermal insulation, and ability to transmit natural light. This enables the core chamber to remain bright and airy, reducing the need for artificial lighting while maintaining a connection with the natural world outside. Furthermore, the structure’s thoughtful orientation allows for optimal airflow and temperature control, enhancing the comfort of the occupants in a sustainable manner.
In addition to the core chamber, the Silent Retreat integrates various functional spaces that cater to the users' needs while promoting environmental mindfulness. A compost toilet system exemplifies the project’s commitment to sustainability, encouraging users to engage with nature's cycles through efficient waste management. This simple yet effective solution reinforces the ethos of self-sufficiency and reduces ecological impact.
The use of local materials, particularly wood, further demonstrates a dedication to sustainability. By sourcing building materials from the surrounding area, the design not only minimizes transportation emissions but also creates a stronger connection to the local environment and community. Stone features prominently within the retreat as well, particularly in areas such as the hearth, grounding the structure and providing a tactile link to the Earth.
The architecture also focuses on interactivity with nature. Elements such as storage pockets for personal items and flexible spaces allow for a customizable experience where users can engage in practices like meditation, reading, or artistic pursuits. These design considerations amplify the sense of personal ownership and allow the retreat to adapt over time to the changing needs of its occupants.
An exemplary aspect of the retreat is its commitment to blending practicality with aesthetic appeal. Artful details encourage users to appreciate nature, whether they are observing the play of light through leaves or absorbing the sounds of nearby wildlife. This thoughtful integration fosters a space conducive to reflection and creativity, enhancing the overall user experience.
With a design strategy grounded in simplicity and serenity, the Silent Retreat stands as a beacon of mindful architectural practice. It represents a diligent effort to create a space that is not only functional but also enriches the user’s relationship with nature. The architectural decisions made throughout this project reflect a broader commitment to sustainability and well-being in today's increasingly complex world.
To explore the architecture of the Silent Retreat further and dive into the intricacies of its design, architectural plans, sections, and concepts are available for review. By examining these elements, one can gain a deeper understanding of the architectural ideas that shape this retreat into a remarkable haven for peace and reflection.
























