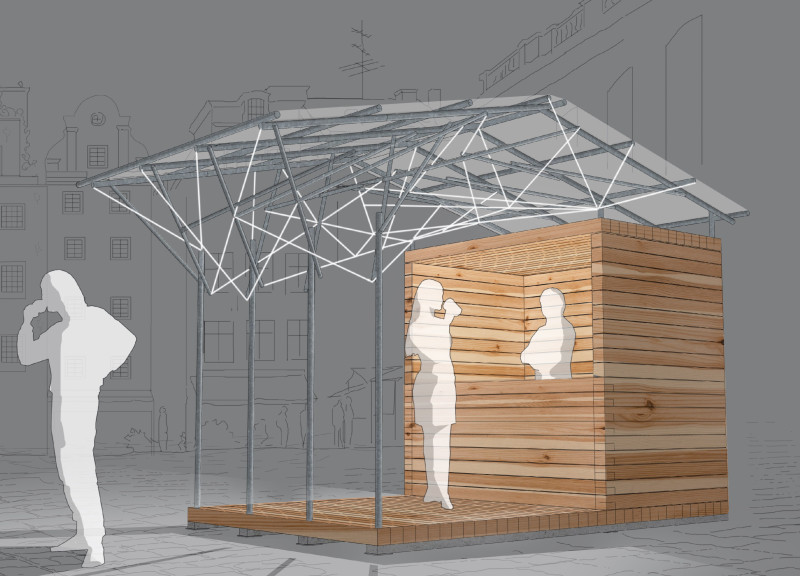5 key facts about this project
The architectural structure features a dynamic composition that includes distinct areas designed for observation and interaction. Its layout emphasizes openness, enhancing visibility and encouraging engagement among patrons. The design integrates local materials with contemporary construction practices, reinforcing its commitment to sustainability and local economic support. Key components include a prominent observation area, providing an immersive view of the surroundings, and flexible seating arrangements that cater to various group sizes and social settings.
Sustainable material selection plays a significant role in this project. Notable materials include locally sourced lumber used for walls and decking, ETFE membranes that offer natural light transmission while being lightweight, basic steel scaffolding that provides a flexible structural framework, organic solar cells integrated for energy efficiency, fiber optic LED lighting to enhance ambiance, and waterproof neoprene bands that ensure durability at junctions. This combination not only supports the building's structural integrity but also underscores its ecological footprint.
The project's uniqueness stems from its dual functionality that merges architectural form with practical use. It utilizes an adaptable structural framework that allows modifications based on different contexts and user needs. This modularity is particularly relevant, considering the evolving nature of urban spaces and the necessity for designs that can transition seamlessly between various uses. Furthermore, the pavilion's open design fosters an inviting atmosphere for social interactions and personal reflection, making the space versatile yet focused.
The architectural design is completed with careful consideration of the surrounding environment, ensuring that it integrates harmoniously within the urban landscape. By prioritizing flexibility and community engagement, “Logging Into the City” redefines the role of coffee shops in urban settings, challenging traditional perceptions of retail space and fostering meaningful interactions among diverse users.
For a comprehensive understanding of the intricacies within this project, exploring elements such as architectural plans, sections, designs, and ideas will provide deeper insights into the architectural intentions and outcomes. The careful orchestration of space, functionality, and materiality in this project exemplifies a thoughtful approach to modern architecture in urban contexts.


























