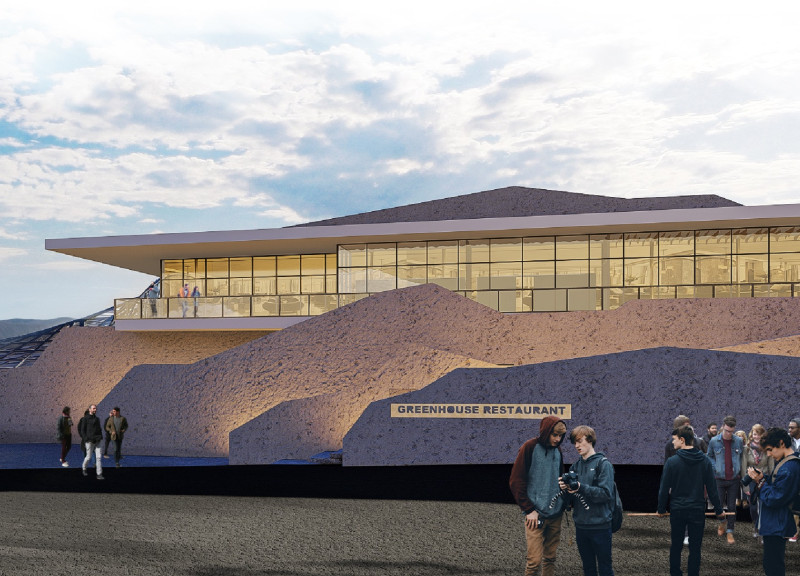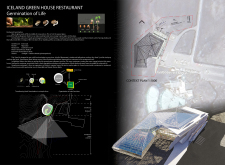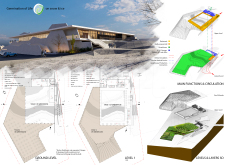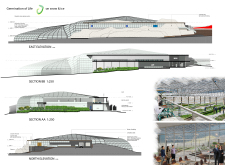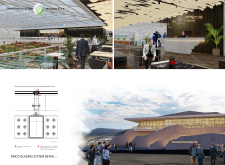5 key facts about this project
The architecture of the project showcases a multifunctional space that includes a restaurant, greenhouse, and a multipurpose hall. This blend of facilities is designed to foster interaction among visitors, staff, and the surrounding environment. Large windows throughout the restaurant enhance natural lighting and offer views of the local landscape, creating a connection between the interior and the natural setting outside. The design reflects an emphasis on transparent and open spaces, promoting communal experiences centered around food and education.
Sustainability and resilience are key elements of this project. It employs a range of materials selected for their efficiency and suitability to the climate. The use of transparent ETFE membranes in the greenhouse allows for adequate sunlight to support plant growth while maintaining energy efficiency. Concrete forms the structural backbone, ensuring durability, while timber cladding adds warmth and texture to the exterior. High-performance glazing systems enhance thermal control, reducing energy consumption and improving user comfort.
What sets this project apart from conventional restaurant designs is its commitment to environmental education through its architectural features. The greenhouse serves not just as a food source for the restaurant but also as a hands-on learning environment. Visitors can witness the process of food cultivation firsthand, fostering a deeper understanding of sustainability in culinary practices. The multipurpose hall enhances community engagement by allowing for various events, further integrating the restaurant into the local culture and network.
The architectural configuration emphasizes efficiency in circulation between spaces. The kitchen is strategically located adjacent to both the greenhouse and the restaurant to streamline operations, ensuring the farm-to-table concept is realized seamlessly. This design approach not only enhances operational functionality but also enriches the visitor experience, as they can observe the interconnectedness of food production and preparation.
For those interested in exploring this project in detail, including architectural plans, sections, and overall design ideas, further insights can be gained from the project presentation. Understanding the architectural strategies and material choices employed offers a deeper appreciation of how "Germination of Life" exemplifies modern, sustainable architecture focused on community and ecological responsibility.


