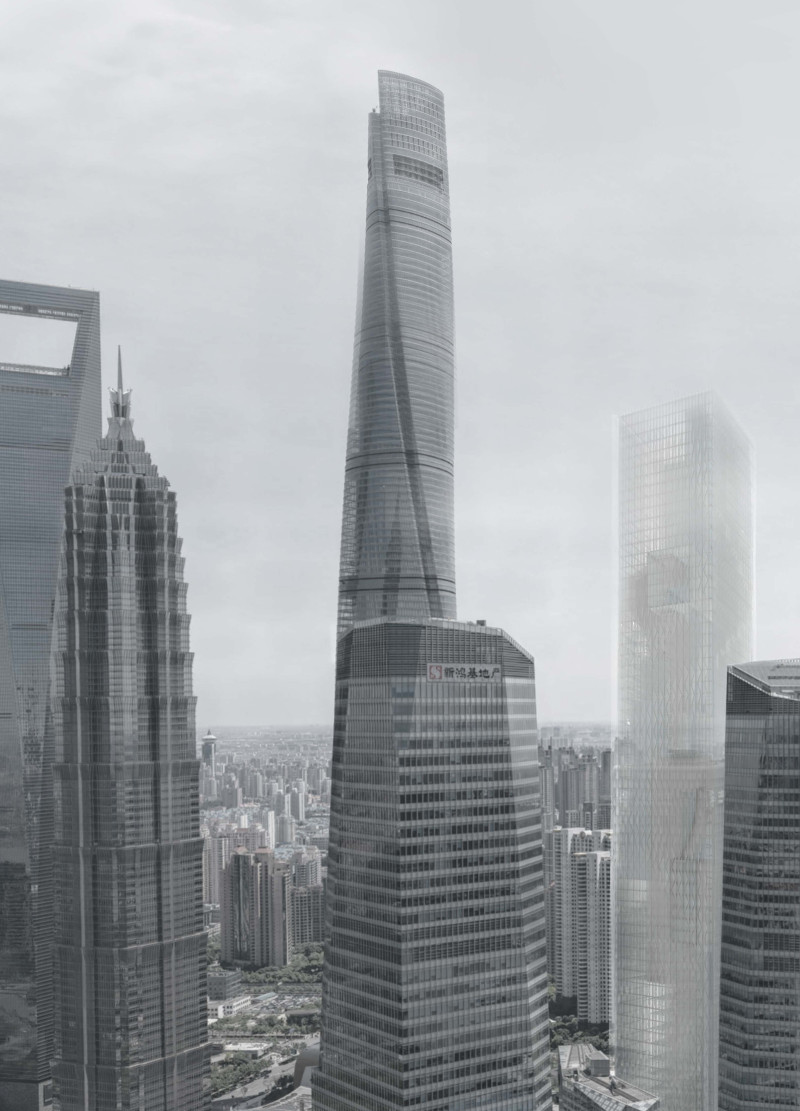5 key facts about this project
At the heart of the design lies a concept focused on visibility and invisibility, where the architectural form and narrative challenge conventional notions of public space. The Occurent Centre aims to foster connection among diverse communities, providing a platform for underrepresented groups to share their stories and cultural expressions. This commitment is reflected in the zoning of the structure, which is divided into various lines of activity. The Culture Line features exhibition spaces intended for showcasing local and international art, enabling deeper community interaction and cultural exchange. Adjacent to it, the Living Line addresses key social issues by offering accessible residential spaces for migrant workers, thereby providing a much-needed solution to housing in urban centers.
The Entertainment Line introduces venues such as bars and cafes, emphasizing safe spaces for LGBTQ+ identities, while the Nature Line incorporates green spaces throughout the building. These areas not only enhance the well-being of visitors but also promote environmental awareness, indicating a holistic approach to architectural design. The interior layout is strategically organized to facilitate fluid movement and engagement among visitors, creating spaces where dialogue can flourish.
Distinctive design approaches are evident in the material selection and architectural strategies employed throughout the Centre. The façade features ETFE panels that allow for environmental adaptability, promoting a connection to the natural elements and emphasizing the building's responsiveness to its surroundings. This material choice, combined with double glazed glass, provides effective thermal and acoustic insulation, ensuring a comfortable interior experience. Furthermore, the use of light guide fiber integrated into the façade allows for dynamic light interaction within the space, creating an atmosphere that evolves throughout the day.
Accessibility is a key consideration in this architectural design. Tactile paving and other features for the visually impaired ensure that everyone can navigate the space, reinforcing the Centre’s mission to be an inclusive venue. This thoughtful consideration extends beyond functionality, embodying respect for all users and their diverse needs.
The project also places a significant emphasis on sustainability. Water recycling systems integrated into the building’s operations contribute to a reduction in resource consumption, highlighting a commitment to environmental stewardship. The architectural form, rising vertically amidst the urban landscape, further symbolizes the aspiration to elevate marginalized voices and bring them into the limelight.
In summary, the Occurent Memorial and Culture Centre is a compelling architectural endeavor that harmonizes form, function, and social awareness. Its design embodies a multifaceted approach to urban life, encouraging engagement across various demographics. This thoughtful melding of architecture and community needs makes the project notable in both its purpose and execution. For those interested in delving deeper into this unique architectural design, exploring the architectural plans, architectural sections, and architectural ideas will provide further insights into the visionary approach that characterizes this significant cultural landmark.


























