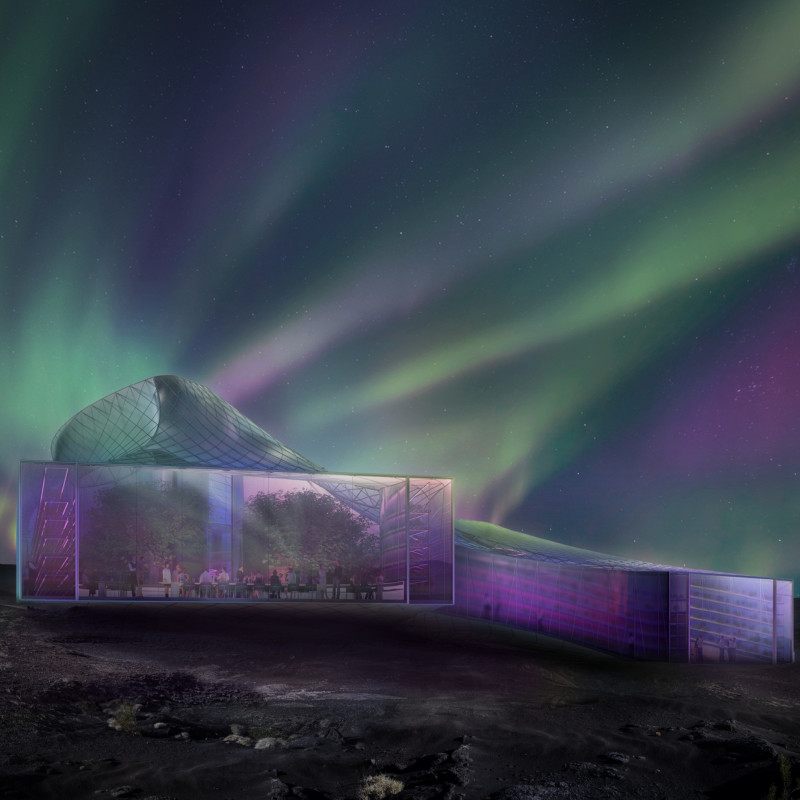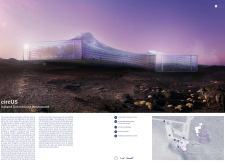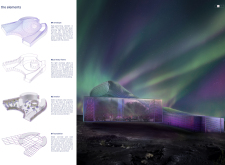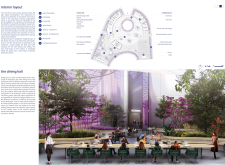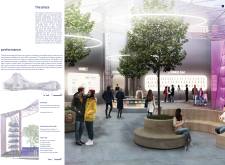5 key facts about this project
The primary function of the circUS project is to provide a vibrant space for dining, social interaction, and education, focusing on farm-to-table experiences while promoting local agriculture. The architecture is specifically tailored to house hydroponic gardens that allow for the cultivation of fresh produce. This aspect highlights an essential relational dynamic between diners and their food sources, fostering an awareness of sustainable practices. The project is designed not just as a restaurant but as a community hub where locals and visitors can gather to enjoy organic meals, participate in events, and learn about the principles of sustainable agriculture.
Key components of the circUS project include an expansive dining area that fills the interior with natural light, fostering a warm and inviting atmosphere. The interior layout is purposefully flexible, accommodating various activities such as community markets and cooking workshops, thus enhancing user experience. Furthermore, the central plaza serves as a focal point for social interaction and events, integrating outdoor and indoor experiences seamlessly.
Architectural details reflect a commitment to materiality that aligns with the ecological ethos of the project. The use of ETFE, a lightweight and durable material known for its excellent thermal performance, establishes a modern greenhouse effect, allowing for a controlled climate that is essential for plant growth. Steel is employed for the structural framework, providing integrity while allowing expansive spaces unencumbered by load-bearing walls. Concrete is utilized in flooring and foundational elements, ensuring durability in the unpredictable Icelandic climate. Large glass panels enhance the visual connection between diners and the vibrant greenery, utilizing natural light to create a welcoming environment.
The design approach of circUS is distinctive in several aspects. Firstly, it emphasizes biophilic design principles, wherein natural elements are integrated into the built environment, enhancing overall well-being. The living plants within and around dining areas not only improve air quality but also provide a calming backdrop that enriches the dining experience. Additionally, the adaptive nature of the spaces allows for a multifaceted use, encouraging community engagement through diverse activities.
Moreover, sustainability is at the heart of the architectural planning. The project incorporates geothermal heating systems, reducing energy reliance and carbon footprint. These environmentally responsive strategies not only contribute to the building’s efficiency but exemplify how architecture can harmoniously coexist with the surrounding ecosystem.
In essence, the circUS project serves as a model for future architectural endeavors that prioritize sustainability and community. With its careful consideration of materiality, innovative design approaches, and commitment to ecological principles, circUS sets a new benchmark in architectural design that invites exploration and engagement.
For those interested in delving deeper into the specifics of this architectural endeavor, it is recommended to review the architectural plans, sections, and other design elements that showcase the intricacies of the project. Examining these details will provide further insights into the architectural ideas that underpin the circUS restaurant, making it a notable addition to the Icelandic landscape.


