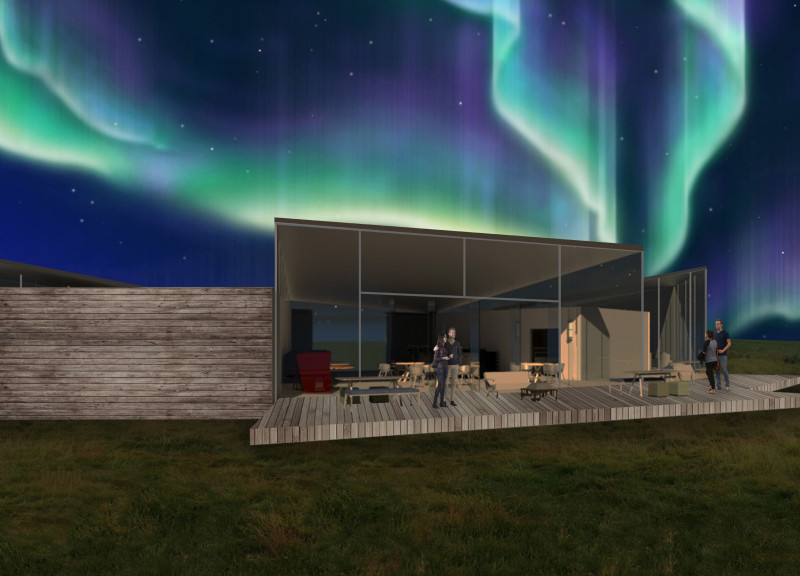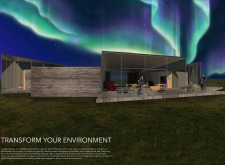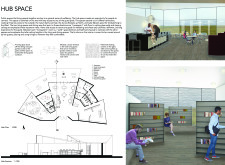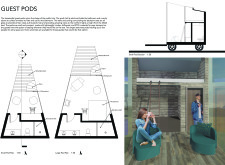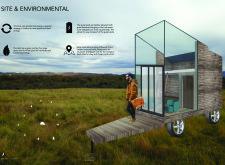5 key facts about this project
The primary function of this project is to provide a refuge for travelers seeking relaxation and a connection to nature. The architectural design comprises a central hub surrounded by individual guest pods, each of which is carefully crafted to maximize the interaction between occupants and their natural surroundings. The hub serves as a communal space that encourages social interaction, while the guest pods offer intimate and personalized experiences. This duality allows for a balance between solitude and community—essential elements for personal well-being.
At the heart of the project lies the Hub Space, characterized by an open, adaptable layout that fosters exploration and relaxation. Large glass walls frame expansive views of the surrounding landscape, allowing occupants to immerse themselves in the external beauty. The layout is specifically designed to be versatile, with multiple zones serving distinct functions including reception, dining, and lounge areas. These spaces are furnished with light, natural materials that evoke a sense of warmth and comfort, further bridging the gap between the indoor and outdoor environments.
The individual guest pods are designed in a minimalist, trapezoidal structure that complements the overall aesthetic of the project. The single units provide a retreat where guests can immerse themselves in the serene environment while maintaining personal agency over their space. The use of lightweight lumber, driftwood, and ETFE film in construction not only ensures durability but also reflects a commitment to sustainability. These materials allow for the mobility of the pods and facilitate their interaction with natural elements, such as sunlight and wind. The incorporation of flexible furniture arrangements, including Murphy beds that free up living space, supports the idea of personalization, enabling guests to configure their pods to match their preferences.
A unique aspect of the design approach is its focus on sustainability and ecological responsibility. By utilizing local building materials alongside innovative geothermal energy solutions, the project actively minimizes its ecological footprint while embracing the region's natural resources. Moreover, the integration of rainwater collection systems promotes self-sufficiency and reinforces the design's commitment to sustainability.
The architectural design of this project not only serves practical needs but also embodies a philosophy rooted in wellness and environmental stewardship. By fostering spaces that encourage users to engage both socially and introspectively, it underscores the significance of the relationship between physical spaces and mental well-being. The thoughtful details, from the selection of materials to the flexible interior layouts, reflect a deep understanding of how architecture can enhance human experiences.
In summary, this project successfully merges architecture with holistic wellness, showcasing a harmonious relationship between built forms and the Icelandic landscape. It serves as a model for future design endeavors that prioritize user experience and environmental integration. Readers interested in delving deeper into the architectural aspects of this project are encouraged to explore various elements such as architectural plans, sections, designs, and ideas to gain a comprehensive understanding of this innovative approach.


