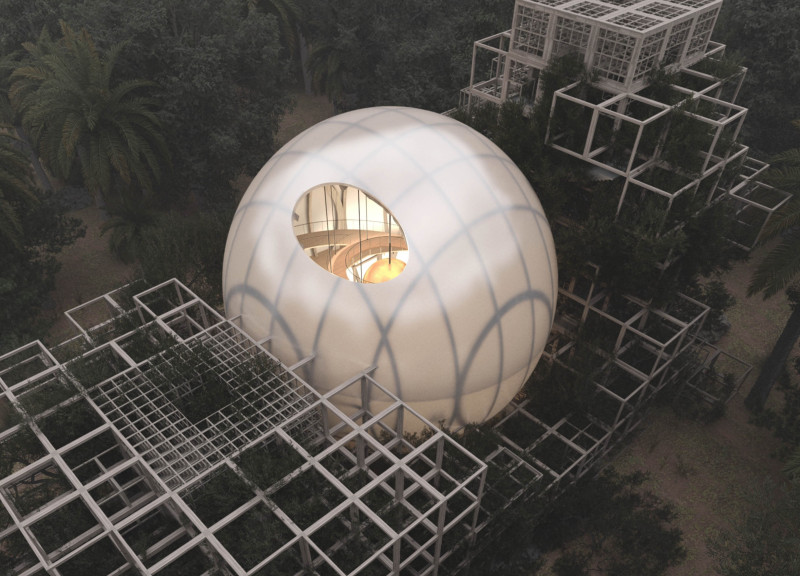5 key facts about this project
The pavilion functions as a versatile gathering space, aimed at promoting dialogue among diverse cultures and generations. With its open design, the space is well-suited for various activities, including public gatherings, artistic expressions, and educational outreach. By fostering these interactions, the pavilion positions itself as a microcosm of community dynamics, encouraging collaboration and fellowship.
From a design perspective, the US Convergence Pavilion incorporates a variety of architectural elements that enhance both aesthetics and usability. The steel frame serves as the structural backbone of the pavilion, providing durability while also allowing for a flexible, open layout. This adaptability is crucial, as it accommodates the diverse needs of its users—whether for large events or intimate gatherings. The prominent dome, constructed of ETFE, introduces an element of transparency and lightness to the structure. It allows natural light to permeate the space while maintaining protection from the elements. This feature not only enhances the pavilion's interior ambiance but also creates a visual connection between the occupants and the natural world outside.
Concrete is employed as a stable foundation, ensuring a durable base that contrasts with the lighter upper elements and underscores the project’s commitment to a robust architectural language. Additionally, the use of wooden elements integrates a tactile quality into the design, allowing visitors to engage with the pavilion on multiple sensory levels. This careful selection of materials demonstrates a thoughtful approach toward sustainability and environmental consideration.
Landscape integration is another vital aspect of the pavilion's design. By harmoniously blending the structure with the existing environment, the architects have crafted a serene setting that invites exploration. Pathways and transitional spaces facilitate movement through the pavilion, guiding visitors and encouraging spontaneous interactions. This flow encourages a cohesive experience, as individuals navigate through various areas designed for specific functions.
Unique design approaches further enhance the significance of the US Convergence Pavilion. The emphasis on geometric duality not only enriches the architectural language but also encourages visitors to reflect on their positions within broader historical and cultural contexts. The combination of both circular and square forms invites a dialogue between the impermanence of human life and the enduring nature of constructed environments.
Overall, the US Convergence Pavilion stands as a compelling example of how architecture can facilitate human interaction and cultural exchange. The design thoughtfully balances form and function, inviting occupants to engage with the space in meaningful ways. To explore this innovative project further, consider reviewing its architectural plans, sections, and designs to gain deeper insights into the ideas that underpin its unique narrative. This investigation into the intricacies of the US Convergence Pavilion can provide valuable perspectives on contemporary architectural practices.























