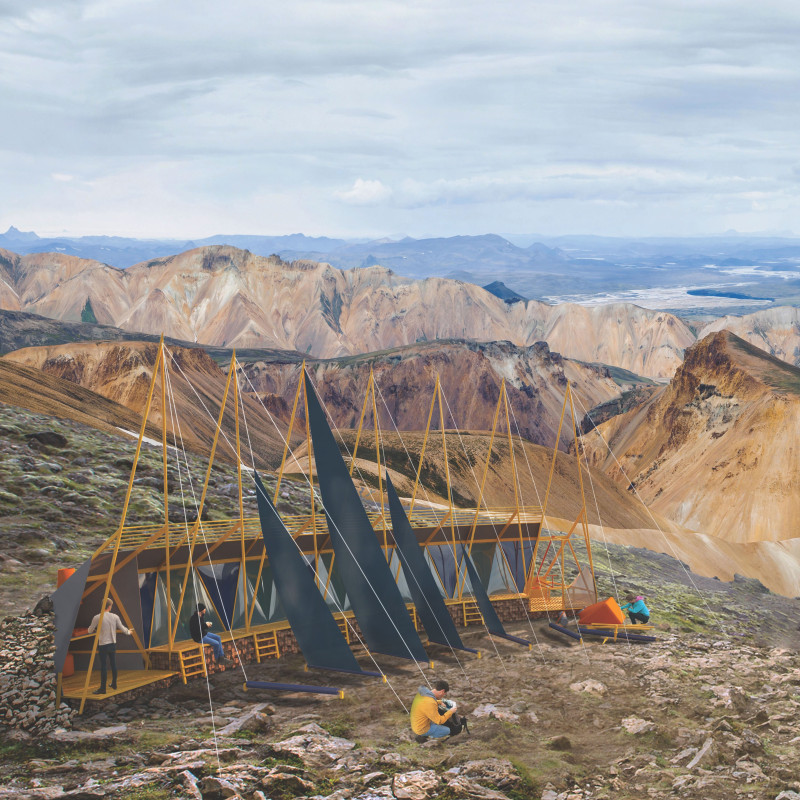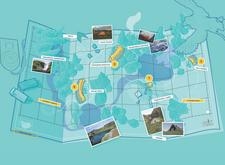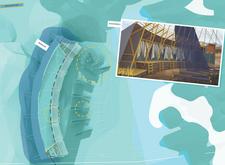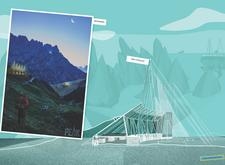5 key facts about this project
At its core, "PEAK" functions as a traveling cabin designed for mobility and adaptability. The project encompasses a series of modular units that can be easily transported and assembled in various terrains. This modular design approach grants users the ability to establish temporary lodging that can be customized based on spatial needs and environmental conditions, all while ensuring minimal impact on the surroundings. Each module is structured to be lightweight and portable, facilitating an accessible and enjoyable trekking experience.
The materials utilized in the construction of "PEAK" play a critical role in supporting its functional goals. An aluminum frame serves as the primary structural element, chosen for its durability and lightweight characteristics, which are essential for ease of transport and assembly. The exterior is clad in ETFE panels, allowing for natural light to permeate the interior while offering strong resilience against Iceland’s often harsh weather conditions. This selection of materials emphasizes not just functionality but also sustainability, as they contribute to the overall energy efficiency of the project.
The internal space of each module is designed to serve multiple purposes; it includes areas for sleeping, cooking, and basic amenities, thereby making full use of the limited space available. With an emphasis on flexibility, the design allows for the reconfiguration of the layout to accommodate varying group sizes and activities, catering to individual users and communal gatherings alike. This aspect of the architecture emphasizes the project’s commitment to enhancing social interactions among trekkers, fostering a sense of community even in a remote natural setting.
Unique design approaches characterize "PEAK," separating it from conventional lodging solutions. The modular construction not only promotes portability but also encourages an eco-friendly lifestyle, as each unit can be situated in alignment with the natural landscape. Additionally, the incorporation of local materials—where feasible—not only supports sustainability but also fosters a connection to the surrounding environment, giving trekkers a sense of place and engagement with Iceland’s rich geological and cultural heritage.
In conclusion, "PEAK" represents an innovative approach to architectural design for outdoor experiences. It successfully merges practicality with sustainability while maintaining a strong connection to the stunning landscapes of Iceland. The project showcases thoughtful considerations of architecture, user functionality, and environmental impact, revealing the potential for designs that cater to contemporary needs without compromising on ecological responsibility. For a comprehensive understanding of the architectural plans, sections, designs, and ideas behind this project, interested readers are encouraged to explore the full presentation of "PEAK" to uncover its many layers and intricacies.


























