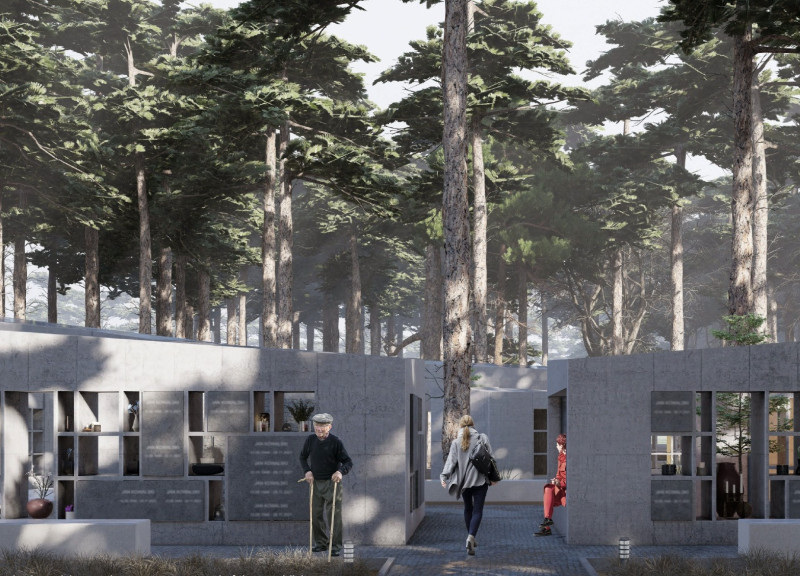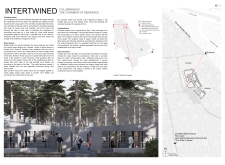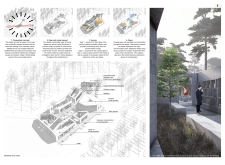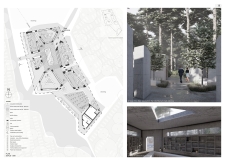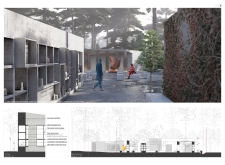5 key facts about this project
The layout of the project is characterized by a series of interconnected pavilions that host a total of 387 burial niches, with 114 of these niches sheltered from the elements within designated roofed structures. This configuration allows visitors to move fluidly through the spaces while engaging with the surrounding natural landscape. The thoughtful spatial organization emphasizes accessibility and encourages a meaningful journey through the site. Each pavilion is strategically positioned to enhance the experience of visitors, guiding them toward areas of reflection and community gathering.
The concept behind the Columbarium includes a strong emphasis on natural integration. The design is enhanced by the incorporation of landscaped gardens and green spaces that interact harmoniously with the architectural forms. This thoughtful approach to site planning not only supports the physical structure but also promotes a sense of peace and tranquility for those visiting the columbarium. The balance between built form and natural elements creates a calming atmosphere, inviting individuals to pause and reflect.
Materiality plays a crucial role in this architectural project. Concrete forms the primary structural component, chosen for its durability and timeless quality, resonating with the themes of permanence and remembrance. In addition to concrete, copper is utilized specifically in the outdoor chapel's eternal fire sculpture, which symbolizes warmth and continuity. To enhance personalization, fibercement boards serve as memorial plaques, enabling families to commemorate their loved ones in a meaningful way. These material choices reflect a commitment to quality and longevity, ensuring that the columbarium will withstand the test of time while harmonizing with its surroundings.
The design also incorporates unique features that contribute to its originality. One of the standout elements is the outdoor chapel, designed to draw visitors in with its sculptural quality and provide a space for communal contemplation. This chapel allows for gatherings, supporting the project’s function while simultaneously resonating with its narrative of memory and connection. The design supports a continuum of experiences, ranging from solitary reflection to shared moments among families and friends.
The architectural design of the columbarium includes well-defined circulation paths that allow for easy navigation throughout the site. Main axes connect different parts of the columbarium, encouraging exploration while also facilitating a respectful engagement with the various memorial niches. The carefully planned arrangement supports the visitors' experience, allowing for intimate moments alongside family gatherings.
In this columbarium project, the interplay of architecture, memory, and nature serves as a foundation for its overall design philosophy. The commitment to creating a reflective space that acknowledges the intricate relationship between life, death, and memory is evident throughout. By thoughtfully integrating materials, spatial organization, and landscaping, the project successfully fulfills its role as a sanctuary for remembrance.
For those interested in gaining deeper insights into the design, exploring the architectural plans, sections, and designs will reveal the intricate ideas that have shaped this project into a meaningful space. Engaging with these elements will provide a comprehensive understanding of how architecture can be a vessel for memory and reflection, capturing the essence of those we cherish.


