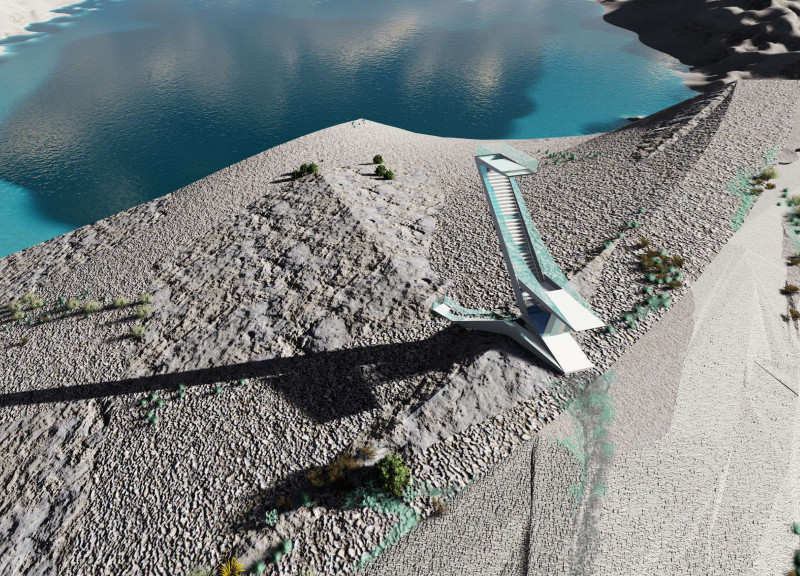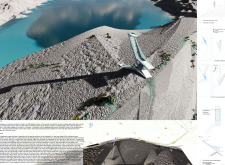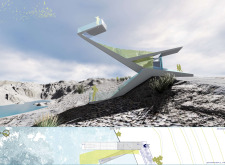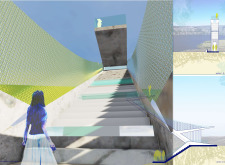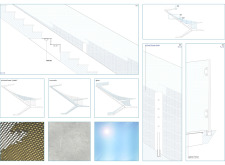5 key facts about this project
The primary function of this project is to provide an elevated viewpoint that enables visitors to appreciate the stunning volcanic terrain from varying perspectives. As participants move through the space, they gain insight into the natural formations, flora, and fauna that characterize this distinctive ecosystem. The architectural design accomplishes this by positioning the building strategically along the crater’s edge, allowing for unobstructed views and enhancing the overall visual experience of the site.
Central to the project's concept is the idea of creating a dialogue between the structure and its surroundings. The design employs a series of pathways that ascend and descend, guiding visitors through a journey of discovery. Such movement not only enhances the interaction with the geography but also promotes a continual re-engagement with the environment. This spatial arrangement is a deliberate design choice that draws visitors into the landscape, encouraging them to explore different levels of elevation and viewpoints, thus reinforcing the connection between architecture and nature.
Material selection is a fundamental aspect of this project, with a focus on incorporating elements that resonate with the local context. The use of etched brass acts as a tactile surface that reflects light and creates a dynamic interplay with the atmosphere throughout the day. Concrete serves as the primary structural material, ensuring durability while the smooth, modern finish contrasts with the rugged volcanic rock. Large glass panels facilitate transparency, effectively integrating indoor and outdoor experiences and inviting natural light into the building. Steel elements provide a sleek structural support that complements the overall design, adding a touch of modernity while ensuring the building’s resilience.
The architectural designs exhibit uniqueness through their fluid forms that mimic the natural topography. Instead of imposing rigid lines, the structure deploys curves that blend with the volcanic contours, evoking a sense of organic growth. This intrinsic relationship between the building and landscape enhances the overall aesthetic, as the architecture appears to naturally emerge from the earth rather than alter it. The environmental sensitivity showcased in the design reflects contemporary practice in sustainable architecture, using elements such as wind catchers for passive ventilation and incorporating spaces for harvesting precious rainwater, thus promoting eco-friendly practices.
The project also includes designated areas for community engagement, allowing it to function beyond a mere observation point. These gathering spaces facilitate social interaction, fostering a sense of community and shared experience. Visitors can enjoy activities such as educational programs and guided tours that deepen their understanding of the geological significance of the site and the broader cultural context of the region.
Overall, this architectural project exemplifies a harmonious balance between structure and nature, offering both functionality and aesthetic appeal. It invites visitors to engage not only with the immediate landscape but also with the underlying geological history of the area, all while providing an interactive space that promotes community involvement. For those interested in examining the details of this project further, including architectural plans, sections, and innovative design ideas, an exploration of the project presentation will provide invaluable insights into the architectural approach and its thoughtful execution.


