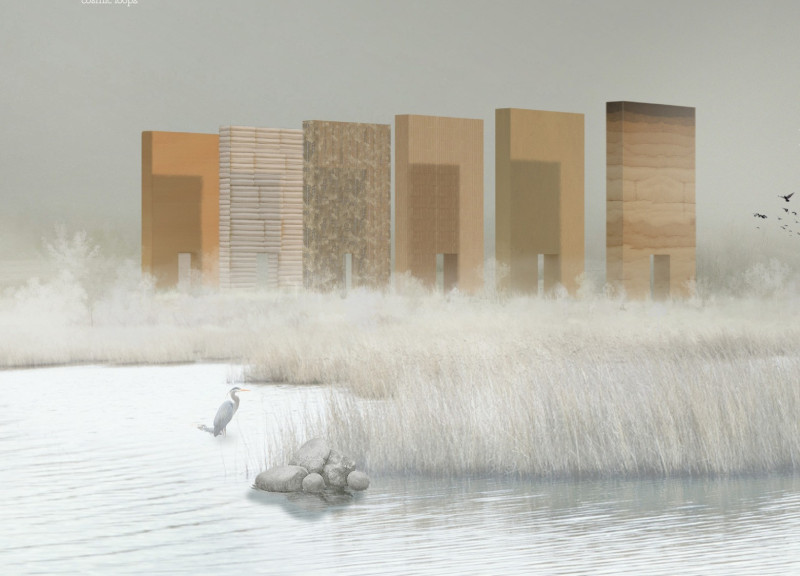5 key facts about this project
At its core, "Tellure" represents a dialogue about life cycles, regeneration, and the interconnectedness of all living things. The design concept is rooted in the notion of portals, which symbolize gateways to experiences, memories, and histories. Each portal is uniquely crafted, varying in scale and materiality, allowing for an exploration of different architectural techniques and traditions. This variances reveal the evolution of building methods, encouraging viewers to appreciate how architecture has responded over time to both environmental and cultural contexts.
The primary function of "Tellure" is to serve as a communal space that fosters interaction and contemplation. By weaving together themes of nature, growth, and decay, the project invites visitors to reflect on their place within the natural order. Each time someone walks through a portal, they are not merely crossing a physical boundary; they are engaging in a thoughtful exploration of time, space, and their relationship with the earth.
The materials selected for "Tellure" are integral to its narrative. Timber, stone, and concrete are utilized in varying degrees to emphasize not only structural integrity but also the aesthetic qualities of each material. Timber provides warmth and a sense of comfort, while stone speaks to permanence and resilience. Concrete, on the other hand, embodies the advancements of modern technology, illustrating how contemporary architecture can blend seamlessly with natural elements. This combination highlights an important principle of modern architecture: the thoughtful integration of materials to create spaces that resonate with their environment.
A distinctive aspect of "Tellure" lies in its adaptive nature. The project is designed to evolve over time, allowing natural processes such as erosion and growth to shape its appearance. As seasons change, the installation will transform, offering visitors a unique experience every time they engage with the space. This characteristic not only enhances the connection between the installation and its surroundings but also emphasizes the impermanence of human creations in the grand scheme of nature.
The spatial arrangement of the portals is carefully considered, framed to capture light and views of the external landscape. This orientation allows a continual interaction with the environment, drawing visitors to explore their surroundings with renewed curiosity. Visitors are encouraged to take their time walking through the portals, using the experience as an opportunity for contemplation and connection both with nature and with one another.
The project extends its relevance beyond individual experiences, as "Tellure" is envisioned as a space that promotes community engagement. It serves as a venue for gatherings, discussions, and events that allow people to connect with the themes of nature, architecture, and sustainability. The installations are more than mere structures; they are catalysts for social interaction and cultural exchange, reflecting a shared understanding of our place within the ecosystem.
"Tellure" stands out for its unique design approaches that challenge conventional notions of permanence and functionality in architecture. By treating the materials as dynamic participants in the environment, the project invites ongoing dialogue about the role of architecture in encouraging responsible interactions with nature. This thoughtful interplay enriches the overall experience, instilling a sense of awareness and appreciation among its users.
To gain a comprehensive understanding of "Tellure" and to delve deeper into its architectural intricacies, readers are encouraged to explore its architectural plans, sections, and overall designs. This exploration will provide valuable insights into how the project articulates its vision, merging the elemental aspects of nature with contemporary architectural ideas.























