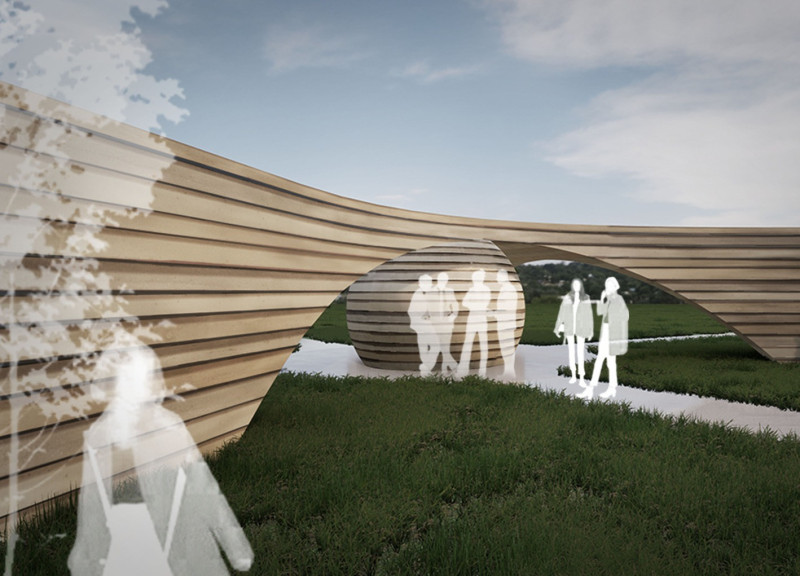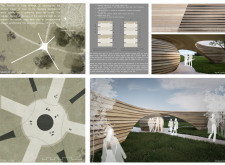5 key facts about this project
The pavilion's central idea revolves around the passage of time, represented through its organic and flowing geometry. This design approach speaks to the dynamic nature of life and the inevitability of change. The structure's flowing lines are not merely aesthetic choices; they are carefully crafted to evoke a feeling of continuity and movement, mirroring the journey of life itself.
The Pavilion of Time is primarily constructed using rammed earth, a material that resonates with the location’s historical and environmental context. Rammed earth not only enhances the building's thermal performance but also provides a sustainable construction method, as it uses locally sourced materials. This approach aligns with contemporary architectural trends that emphasize sustainability, minimizing ecological impact while promoting resilience and durability. The choice of using local earth means that the pavilion is deeply rooted in its geographical setting, allowing it to harmonize with the landscape rather than disrupt it.
The concept of erosion plays a significant role in the pavilion’s narrative. The rammed earth walls are designed to weather over time, creating a visual diary of the building’s interactions with its environment. This aspect of the design invites visitors to ponder the changes both in the structure and their own lives, fostering a connection to the passage of time that is both physical and philosophical. The intentional acknowledgment of erosion as part of the building’s lifecycle distinguishes the pavilion from traditional structures that often aim to resist the effects of time.
Functionally, the pavilion caters to a variety of activities, accommodating both individual reflection and community events. The interior space is designed to be flexible, allowing for gatherings such as workshops, exhibitions, and social events, while also providing quiet corners for solitude and contemplation. This versatility underscores the pavilion’s role as a nexus for community building, where people can come together to share experiences or seek personal reflection.
The architectural design includes a star-shaped layout that facilitates movement and interaction among visitors. The arrangement of pathways leading to the pavilion is thoughtfully planned to encourage exploration. These routes are interspersed with greenery, enhancing the natural setting and providing a more immersive experience. Visitors are guided through a sequence of spaces that evoke a sense of wonder and discovery, reinforcing the conceptual foundation of time’s journey.
Unique design approaches are evident throughout the pavilion. The architectural details highlight the interplay of light and shadow, emphasizing the effects of time on the materials and space. As sunlight moves across the surface of the rammed earth walls, it accentuates the subtle textures that emerge over time, bringing the concept of erosion to life and creating a dynamic atmosphere that changes throughout the day. The fluidity of the design is further enhanced by the integration of natural elements, encouraging visitors to engage with their surroundings actively.
In summary, the Pavilion of Time embodies a thoughtful exploration of architectural principles, from materiality to design outcomes, reflecting a deep understanding of space and community needs. The structure stands as a testament to the enduring nature of both architecture and human experience, successfully intertwining them within a cohesive narrative. To fully appreciate the intricacies of this project, including its architectural plans, sections, and detailed designs, readers are encouraged to explore the project presentation for a deeper understanding of its unique architectural ideas and the context in which it exists.























