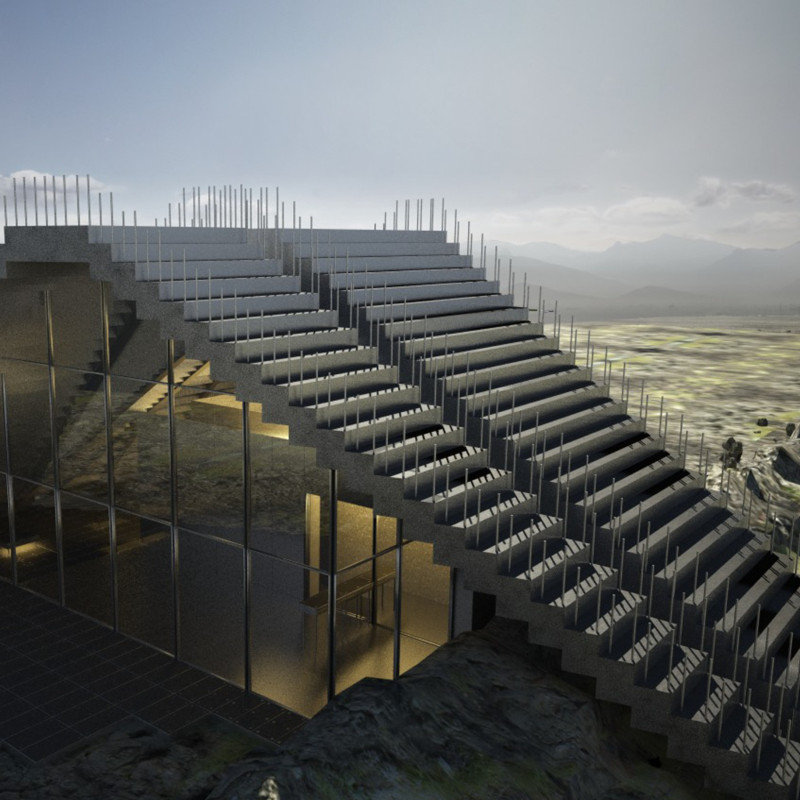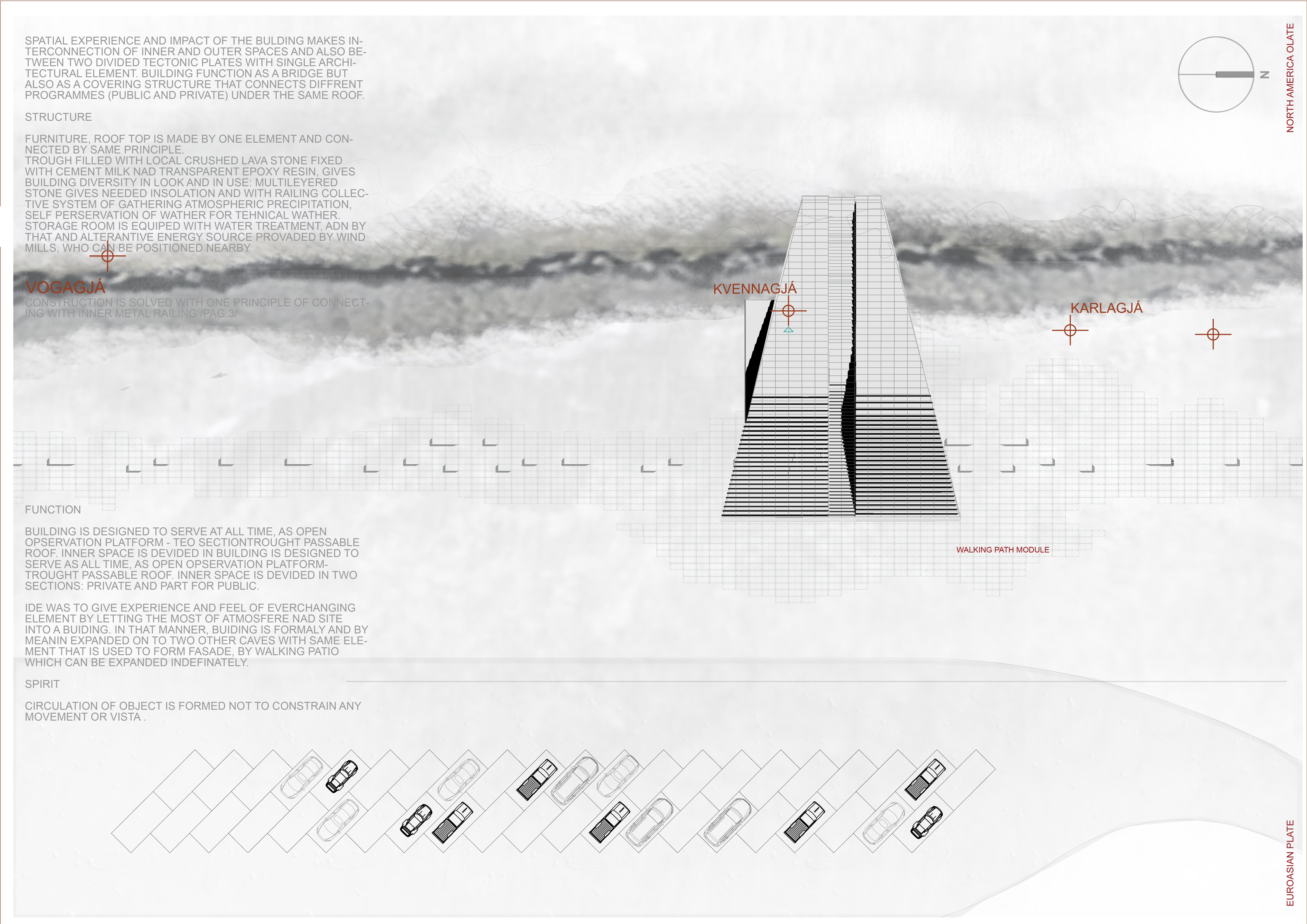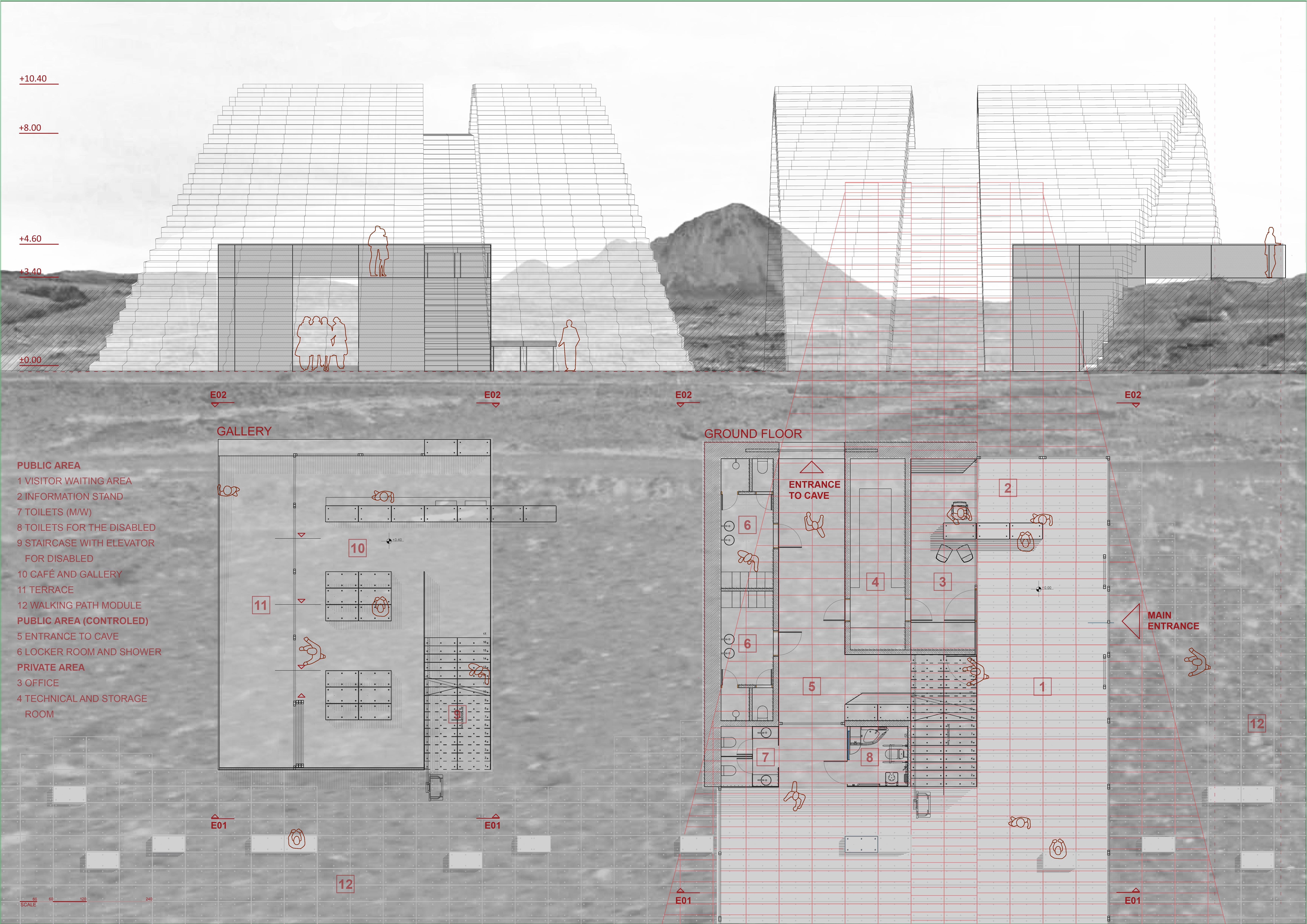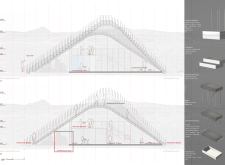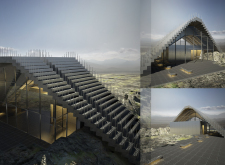5 key facts about this project
The design approach emphasizes connectivity between interior and exterior spaces. The building is organized into distinct zones, facilitating a seamless flow of movement while catering to a variety of user needs. The open observation area is a focal point, providing expansive views that bridge the natural and constructed environments. This overarching layout fosters communal engagement, ensuring that visitors can interact with both the exhibits and each other in a thoughtfully curated setting.
Integration of Innovative Roof Design
A distinctive feature of this project is its innovative roof design, which serves multiple functions. It acts not only as a canopy for solar protection but also as a staircase, leading visitors to a higher elevation for even better views. This dual functionality underscores a commitment to maximizing utility while minimizing spatial waste. Additionally, the roof incorporates a rainwater collection system, highlighting an ecological approach to architectural design. By harvesting rainwater, the building demonstrates a sustainable method of resource management, aligning with modern practices in environmental architecture.
Materials and Construction Details
The materiality of the project is integral to both its aesthetic and functional attributes. Local stone is utilized for insulation and visual warmth, establishing a connection to the regional landscape. Cement, enhanced with transparent epoxy resin, is employed for the roof structure, allowing for durability against weather elements while providing transparency for light penetration. Glass panels facilitate natural illumination and enhance scenic views, while the inclusion of integrated pathways ensures ease of movement around the site. The selection of materials emphasizes not only sustainability but also the importance of local resources, reducing transportation-related emissions.
Incorporating accessibility is critical, as the design includes ramps and wide staircases to accommodate all users. This thoughtful consideration expands the project's reach and usability, ensuring it serves a diverse audience effectively.
For more detailed insights into this architectural project, including architectural plans, architectural sections, and architectural designs, explore the project presentation. This will provide a comprehensive understanding of the design approach and specific architectural ideas that define this unique visitor center.


