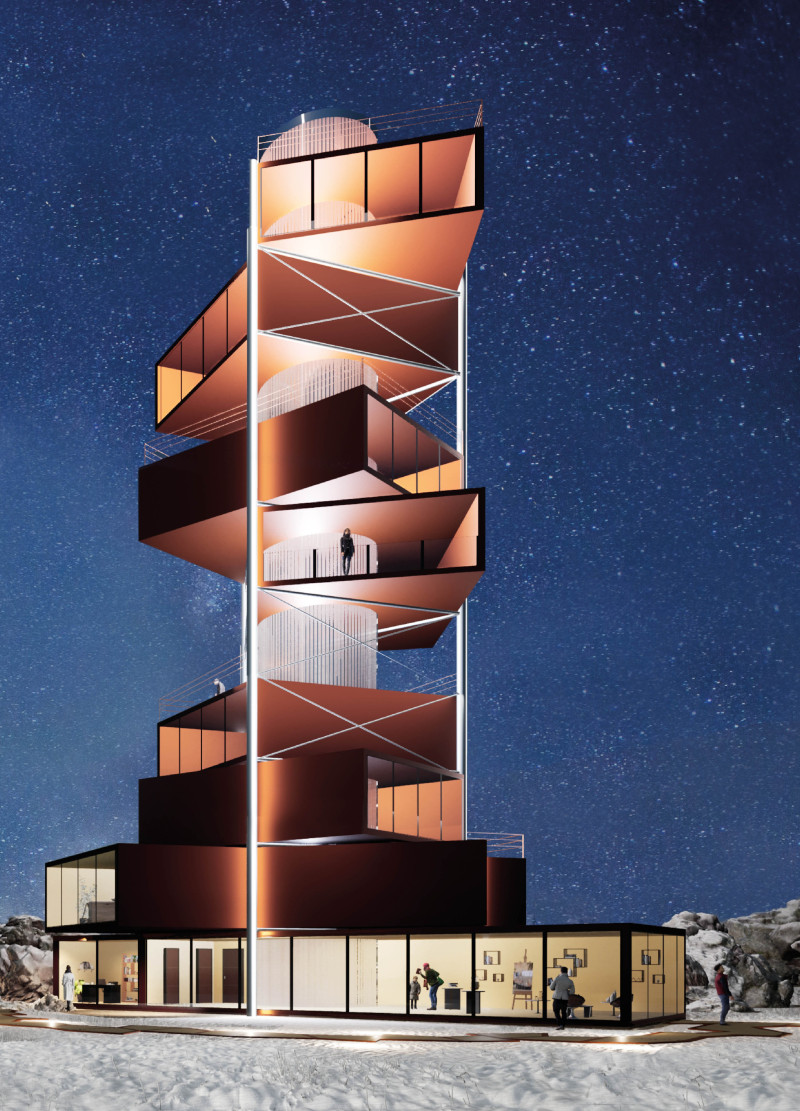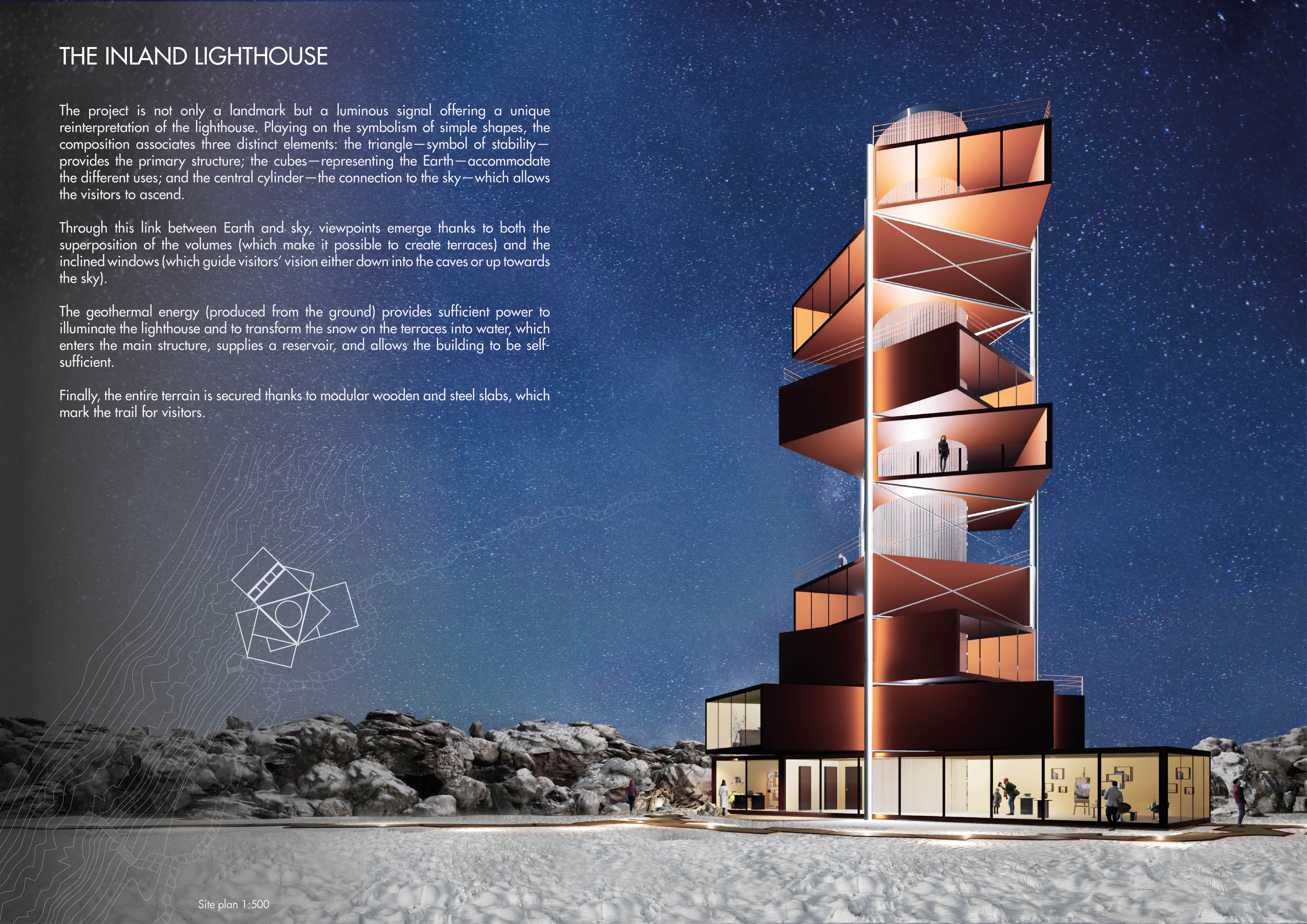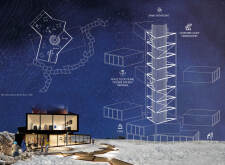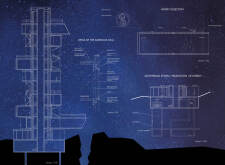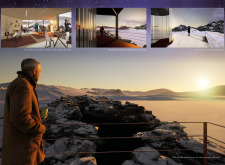5 key facts about this project
Functionally, the Inland Lighthouse operates as a beacon for visitors, offering a space where they can gather, learn, and experience the beauty of their surroundings. It serves multiple purposes, including an observational platform, a visitor center, and a creative space that fosters community engagement. The cylindrical structure at the core is designed to accommodate essential amenities, including a café and areas dedicated to intellectual and artistic pursuits. This thoughtful arrangement emphasizes connectivity, allowing visitors to move seamlessly through the different spaces while enjoying continuous interaction with nature.
Unique aspects of this architectural design extend beyond its aesthetic appearance. One of the most innovative features is the incorporation of a geothermal energy system, which not only enhances the sustainability of the project but also aligns with contemporary ecological considerations. The building taps into geothermal resources, enabling it to generate its own energy while minimizing its carbon footprint. This approach is complemented by a water collection system, which repurposes snow melt into usable water, showcasing a smart and resourceful handling of natural elements.
The materiality of the Inland Lighthouse is carefully curated, with a focus on sustainability and harmony with the environment. Modular wooden slabs create pathways that blend into the landscape, providing a tactile experience for visitors as they navigate the site. Steel is used throughout the structural framework, offering durability and modernity. The integration of LED lighting not only enhances visual orientation but also reinforces the building’s identity as a lighthouse, illuminating pathways after sunset and creating an inviting atmosphere. Additionally, EPOXY Foam is utilized in various applications, contributing to the building's weather resistance and effective insulation.
Key architectural details are evident in the design’s elevation transitions and terraces, which create dynamic viewing experiences. As visitors ascend the structure, they are afforded stunning vistas of the surrounding terrain, enhancing their connection to the natural world. The intentional layering of spaces allows for moments of contemplation, where occupants can pause and reflect on their environment. These terraces serve not only as practical viewing platforms but also as interactive spaces that invite engagement and community interaction.
The Inland Lighthouse stands out for its ability to engage with the land and its people. This project exemplifies how architecture can harmoniously coexist with natural landscapes while providing functional and aesthetic value to the community. The design encapsulates a thoughtful dialogue between mankind and nature, encouraging visitors to explore their environment and fostering a sense of stewardship for the area.
Visitors and architecture enthusiasts are encouraged to delve deeper into the project presentation and explore elements such as architectural plans, sections, and design insights. An examination of these resources can provide an enriched understanding of the concepts and intentions that shaped this unique architectural endeavor. The Inland Lighthouse invites exploration and interaction, inviting everyone to partake in its narrative and embrace the essence of its design.


