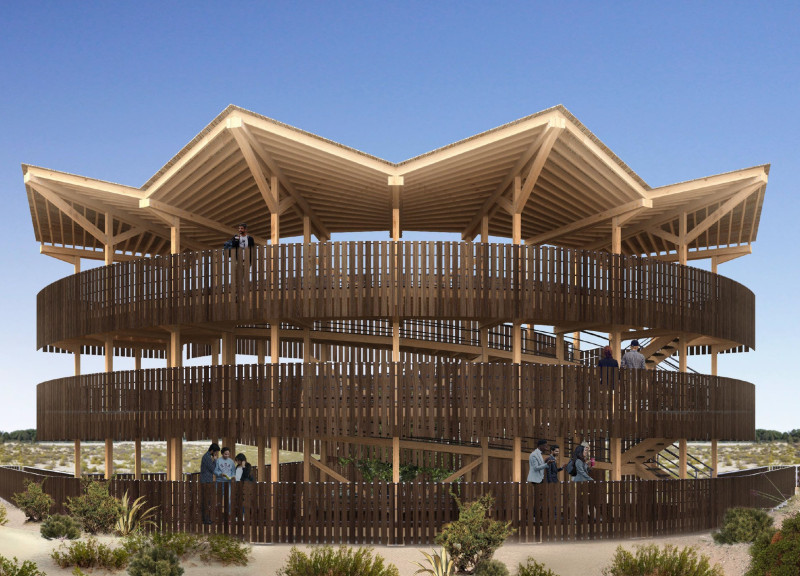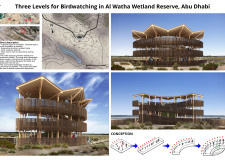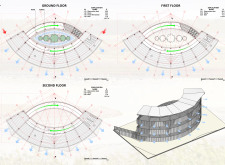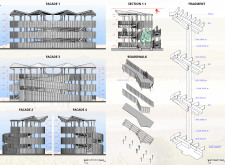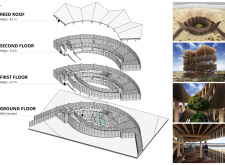5 key facts about this project
Unique Design Features
The distinct form of the observation structure sets it apart from typical birdwatching facilities. Its circular layout enhances the visitor experience by promoting a flow of movement that allows for a comprehensive engagement with the wetland. This three-level design includes a ground floor wet garden that supports local flora and serves as an educational space about the area's ecology. The elevated observation decks on the upper levels are strategically positioned to provide advantageous views of the birdlife without disturbing their habitats.
Material Selection
Materiality plays a crucial role in this project, with an emphasis on sustainability and environmental harmony. The use of locally sourced timber for the primary framing contrasts with durable concrete for the foundational elements, creating a balance between strength and ecological sensitivity. The inclusion of reed materials for roofing not only enhances the aesthetic value but contributes to the thermal performance of the building, ensuring comfort for users. Decking materials selected for the structure are chosen for their resistance to weathering, thereby extending the longevity of the facility while maintaining a natural appearance.
Functional Aspects
The architectural design prioritizes functionality through well-planned circulation paths that connect the three levels seamlessly. The ground floor provides easy access with both a ramp and stairs leading to the first observation deck. This level encourages visitor interaction with the inner wet garden, enriching the educational aspect of the experience. Higher observation areas incorporate seating and observation points oriented toward key areas of bird activity, ensuring an enjoyable experience for all visitors.
Explore Further
To understand the technical aspects of this architectural design, including detailed architectural plans, sections, and the overall design concepts, consider reviewing the project presentation. This will provide deeper insights into the architectural decisions made throughout the design process, revealing how they contribute to the functionality and aesthetic integration of the structure within the Al Watha Wetland Reserve.


