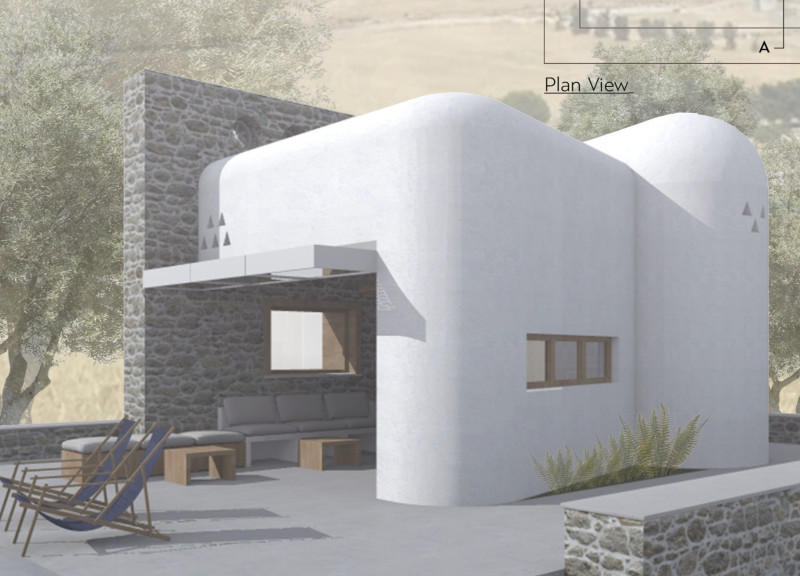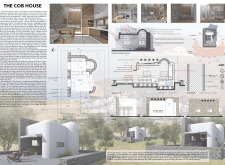5 key facts about this project
Material Selection and Sustainability
The Cob House utilizes a combination of cob, local stone, wood, glass, and concrete to create a durable yet sustainable architectural form. Cob, made from earth, straw, and water, provides excellent thermal properties while being environmentally friendly. The use of local stone enhances the project's connection to its geographical context and ensures enduring aesthetics. Additionally, wood elements, including plywood and structural beams, offer warmth and texture to the interior spaces. The integration of glass allows for ample natural light, promoting a sense of openness and continuity with outdoor settings.
Unique Energy Systems
A distinguishing feature of the Cob House is its attention to energy efficiency and renewable energy systems. Solar collectors on the roof harness solar energy, substantially reducing the household's reliance on non-renewable sources. Wind energy generators integrate seamlessly into the design to take advantage of prevailing winds, contributing further to the overall energy needs. Water recycling mechanisms enhance sustainability by capturing rainwater for irrigation and other uses, presenting a comprehensive approach to resource management.
Architectural Flow and Function
The layout of the Cob House is designed with both private and communal spaces in mind. The open floor plan facilitates easy movement and interaction among occupants, while specifying distinct areas for living, dining, and resting. The fluid design promotes social engagement while ensuring individual privacy when needed. Large openings to outdoor terraces expand the living space and encourage outdoor activities, blurring the lines between interior and exterior environments.
To explore the Cob House project in detail, including architectural plans, sections, designs, and ideas, please review the project presentation for a comprehensive understanding of this innovative architectural endeavor.























