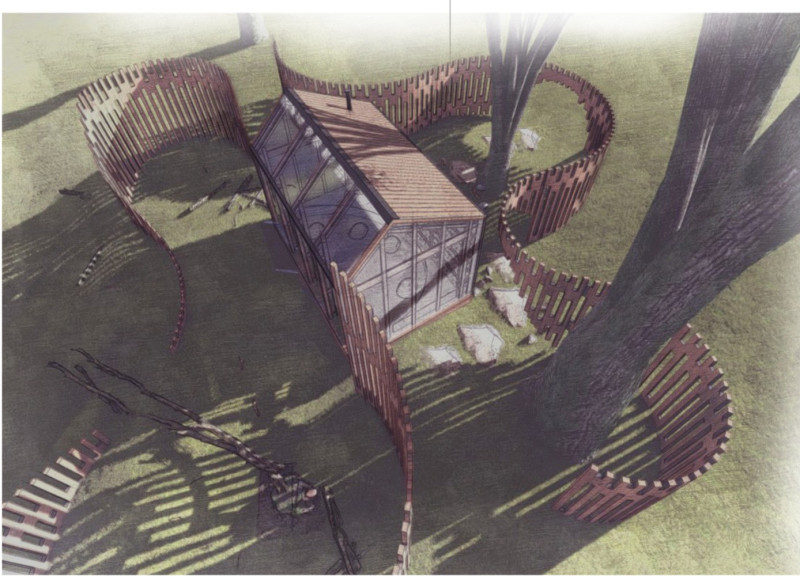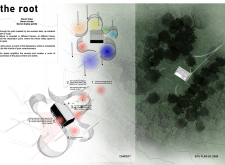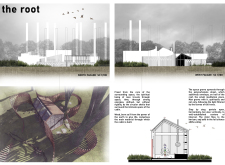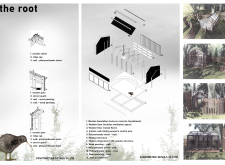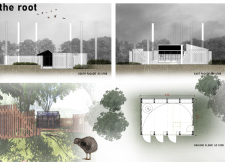5 key facts about this project
At its core, the project represents a journey through self-awareness, connecting users to both the physical space and their inner selves. The design focuses on seven trees and seven chakra points, symbolizing the integration of nature and spirituality. The pathway leading to the meditation cabin invites individuals on an exploratory venture, with wooden slats forming an initiation path that evokes curiosity and encourages engagement with the environment.
The spatial arrangement is thoughtfully crafted to enhance the user experience. As visitors begin their journey along the wooden pathway, they encounter a series of transitional spaces that herald the shift from the outside world to a contemplative realm. These areas incorporate various natural textures, such as grass and stones, that create a harmonious connection to the landscape, heightening sensory awareness.
Central to the project is the meditation cabin, designed for introspection and serenity. The structure's design encourages occupants to immerse themselves in their surroundings, free from the distractions of everyday life. The use of polycarbonate roofing introduces a unique aspect, allowing natural light to filter through while maintaining an open visual connection to the tall trees outside. This interaction between the interior and exterior fosters a soothing atmosphere conducive to meditation.
Key architectural elements also include a concrete foundation that provides stability to the wooden superstructure, emphasizing durability without compromising aesthetic appeal. The use of wood throughout the design symbolizes growth and continuity, reinforcing the project's ethos of harmony with nature. The architectural design incorporates strategies that allow flexibility in how the space is used, with curtain walling enhancing the usability of the cabin based on varying user needs.
One of the unique approaches in "The Root" lies in its emphasis on integrating natural and spiritual experiences within architectural spaces. The project succeeds in creating an interactive landscape that transforms the act of moving through the environment into a reflective journey. The careful selection of materials, along with the arrangement of spaces, demonstrates a deep understanding of how architecture can influence emotional and psychological states.
Additionally, the design thoughtfully respects the surrounding ecosystem, showcasing an ecological sensitivity. The interplay of materials and construction techniques not only enhances the visual appeal but also aligns with practices of sustainability, further cementing its role as an innovative architectural endeavor.
In examining "The Root," one can appreciate the intricate relationship between architecture and the natural world it seeks to honor. By exploring architectural plans, sections, and designs, one can gain a deeper understanding of how this project transforms a simple structure into a space that encourages personal growth and spiritual reflection. Delve into the architectural ideas behind "The Root" to appreciate its unique synthesis of form, function, and thoughtfulness in design.


