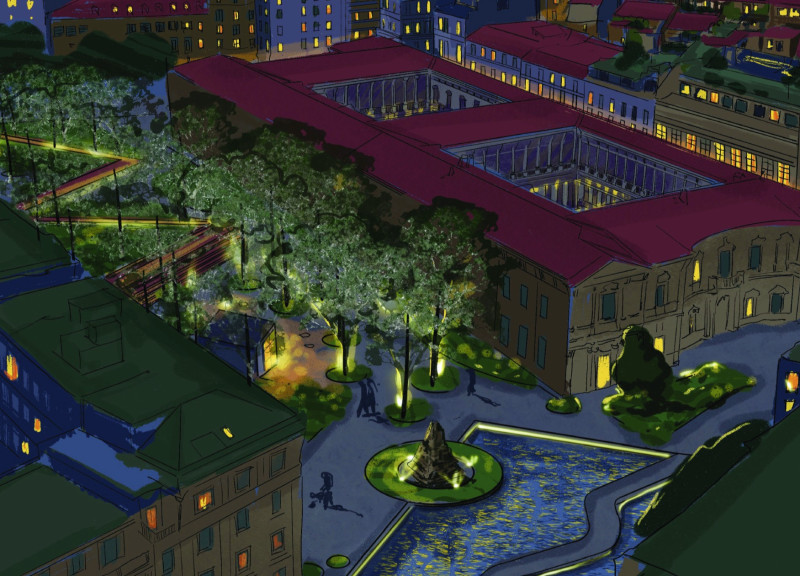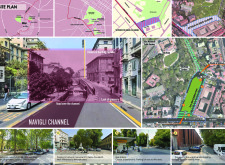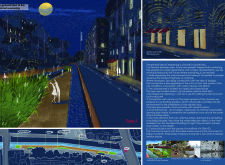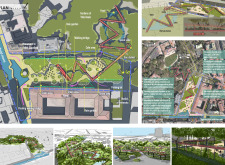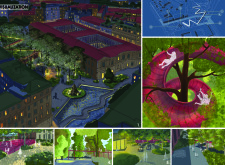5 key facts about this project
At its core, the project focuses on revitalizing a historic waterway while transforming it into a vibrant public space. The reopening of the Navigli Channel is designed to facilitate not only aesthetic appreciation but also functional versatility. As a multifunctional space, the channel promotes recreational activities, social interactions, and environmental resilience. The project seeks to cater to pedestrians, cyclists, and families, creating an inclusive atmosphere that welcomes diverse demographics to engage with the area.
The design details of the project highlight various important elements. The approach to materiality is particularly notable, focusing on sustainable choices that echo the surrounding environment. The use of concrete offers structural integrity while ensuring durability and ease of maintenance. Transparent glass is employed in features such as public seating and light structures, visually integrating the surroundings and illuminating the channel at night. Steel railings and frameworks for walkable bridges complement the overall aesthetic, encouraging safe and enjoyable navigation across the waterway. By incorporating native flora into the landscaping, the project further enhances biodiversity, supporting local ecosystems.
Another crucial aspect is the composition of green spaces. These spaces are strategically designed not only for beauty but also for ecological function. Floating gardens introduce innovative landscapes that contribute to visual interest and environmental health, while rain gardens effectively manage stormwater runoff. Parks and recreational areas are intentionally configured to provide leisure opportunities for both children and adults, facilitating community gathering and engagement.
The circulation design embodies an emphasis on connectivity. The well-planned network of pedestrian pathways and bicycle lanes encourages eco-friendly movement, aligning with contemporary urban transportation trends. Noteworthy are the walking bridges and ramps that create seamless interactions between various spaces, allowing for fluid movement throughout the area. Careful consideration is given to parking facilities to minimize disruption and retain a high percentage of green spaces, integrating functionality with aesthetic value.
Unique design approaches have led to interactive elements that invite participation and foster a sense of ownership among community members. A spiral slide and amphitheater-like seating are designed to encourage playful interactions, appealing to both the young and the young at heart. Furthermore, the lighting design has been meticulously crafted to enhance not just functionality but also the overall ambiance of the channel, creating a sense of safety and inviting evening activities.
The reopening of the Navigli Channel signals a transformative phase in the urban landscape of Milan. The project embodies principles of sustainable architecture while paying homage to the city’s historical identity. By blending contemporary design elements with traditional aspects, it furthers the discourse on public space utilization and environmental stewardship. Emphasizing the importance of community interaction and ecological awareness results in a space that is both practical and meaningful.
For those interested in exploring the intricate details of the project, including architectural plans, architectural sections, and innovative architectural designs, further insights can be gained by examining the project presentation. This initiative not only aims to restore a historical waterway but also aspires to redefine urban living by promoting a cleaner, more accessible environment in Milan.


