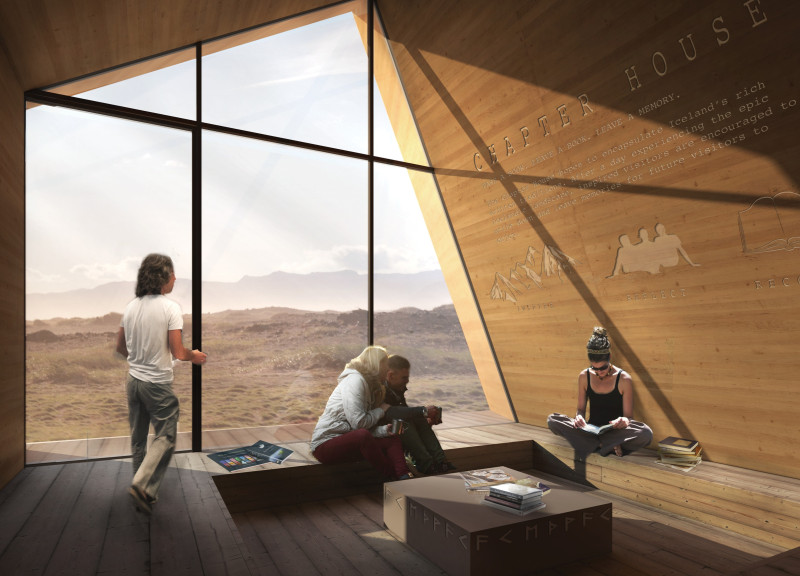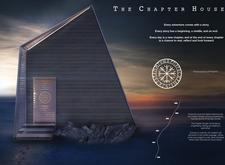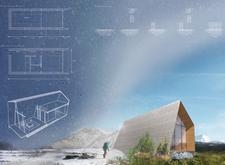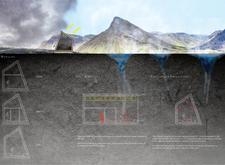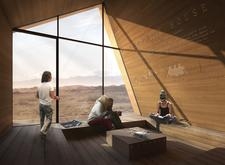5 key facts about this project
In terms of function, The Chapter House provides essential amenities for trekkers, offering areas for storage, dining, and sleeping. The internal spaces are thoughtfully organized to encourage social interaction, fostering an environment conducive to sharing experiences and storytelling among visitors. The design seamlessly integrates common areas alongside private sleeping quarters, allowing for both community engagement and personal solitude.
One of the most notable aspects of this project is its architectural design, which reflects the contours of the surrounding landscape. The angular form of the structure mimics Iceland's natural topography while ensuring that it stands out as a modern lodging facility. This deliberate geometric layout not only aids in rainwater runoff management but also introduces a contemporary aesthetic that remains rooted in the local context.
Material selection is a critical component of The Chapter House, reflecting a commitment to sustainability. The primary materials used include cross-laminated timber, which contributes to a warm and inviting interior while offering structural stability. On the exterior, engraved steel cladding enhances aesthetic appeal and tells a story through its design, reflecting Iceland’s literary legacy. High-performance glazing is employed throughout to maximize natural light and provide breathtaking views of the surrounding scenery, reinforcing the connection between the interior and the environment.
Additionally, eco-friendly features like a rainwater collection system and solar panels emphasize the project’s commitment to sustainable practices. These elements not only reduce environmental impact but also align with Iceland’s ethos of resourcefulness and reverence for nature.
The interior of The Chapter House has been designed with user experience in mind. Open spaces filled with natural light encourage communal activities while maintaining areas for individual reflection and rest. The layout ensures an unobtrusive integration of storage and facilities, which are crucial for the convenience of trekkers.
A unique aspect of the design is its incorporation of cultural symbols, such as the Norse rune of protection, woven into the building’s narrative. This feature adds not only aesthetic depth but also enhances the users' experience by inviting them to partake in the traditions and stories that define Icelandic culture.
The architecture of The Chapter House is a thoughtful blend of modern design principles and historical influences, producing a structure that is functional, welcoming, and culturally meaningful. Through a careful exploration of form, space, and materials, the project stands as an exemplary model of how architecture can serve both practical needs and societal values.
For those interested in delving deeper into The Chapter House, exploring the architectural plans, sections, designs, and ideas will provide further insight into this innovative project. Engaging with these elements can offer a more comprehensive understanding of how architecture can embrace nature, community, and heritage in a harmonious manner.


