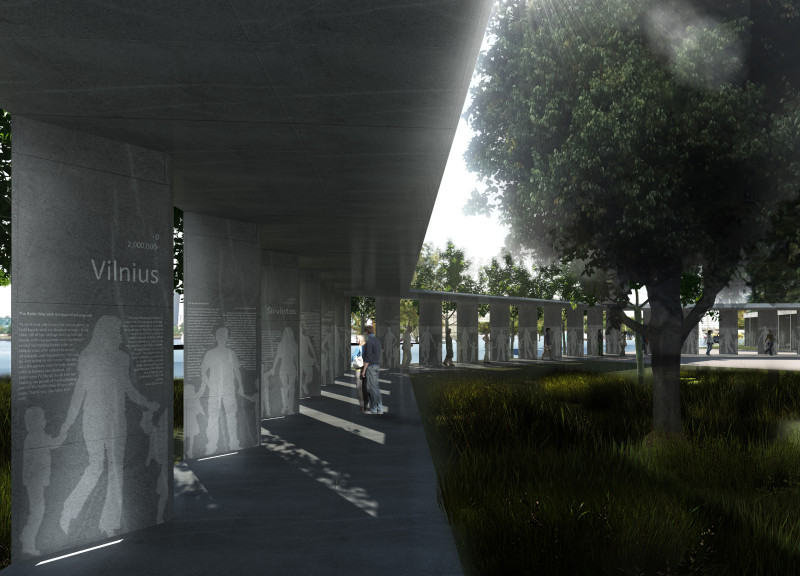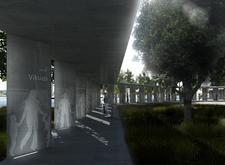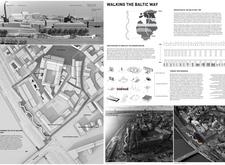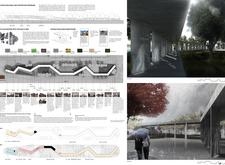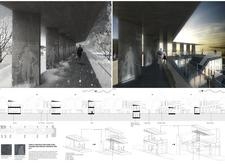5 key facts about this project
At its essence, the project represents the intertwining of history and space, acknowledging the collective memory of the region while providing a functional area for public gathering and contemplation. Situated in Riga, Latvia, the pathway thoughtfully integrates with the existing urban landscape, inviting both locals and visitors to engage with their surroundings and the significant events that unfolded in the past. The design encourages movement and exploration, embodying the essence of the very demonstration it memorializes.
The structure primarily consists of prefabricated concrete panels, which form the core of the pathway. These panels not only provide durability and longevity but also contribute to a modern aesthetic that integrates seamlessly with its urban context. Alongside the concrete, the use of steel framing enhances structural integrity, allowing for expansive, open spaces that encourage accessibility and interaction. The inclusion of glass elements introduces natural light, creating a welcoming atmosphere that contrasts with the solidity of the concrete and steel. These materials, selected for their practicality and symbolic significance, reflect the project's core values of strength and transparency.
One of the noteworthy details of the design is the engraving of narratives and silhouettes onto the concrete surfaces. These engravings tell personal stories from various individuals involved in the Baltic Way, evoking a sense of connection and remembrance. This approach transforms the pathway into an interactive experience, prompting visitors to engage not only with the physical space but also with the history it represents. By allowing users to connect through these personal narratives, the design encourages a reflective process that resonates with visitors on multiple levels.
Additionally, the architectural design incorporates modern technology to enhance visitor engagement. Interactive digital elements encourage users to access more information about the Baltic Way through their smartphones, creating an experience that is both informative and immersive. This integration of technology not only appeals to a diverse audience but also ensures that the memorial remains relevant in the contemporary context.
The architectural design is also adaptable to the changing seasons. Renderings show the structure thriving in different weather conditions, with snow blanketing the concrete in winter and vibrant flowers blooming in spring. This adaptability emphasizes the project’s commitment to remain an enduring presence in the landscape, welcoming visitors year-round and encouraging continued exploration of its surroundings.
In essence, "Walking the Baltic Way" functions as more than just a physical memorial; it is a catalyst for public engagement and education. It serves to bridge the past with the present, fostering a connection among individuals who share a common history. By creating a space that is both reflective and interactive, the project reflects modern architectural principles while honoring historical significance.
For those interested in exploring the architectural intricacies of this project, a review of the architectural plans, architectural sections, and architectural designs will provide deeper insights into the thoughtful ideas behind this engaging memorial. The presentation materials offer an opportunity to appreciate the careful considerations taken in every aspect of the project, enhancing the understanding of its significance within the Baltic context.


