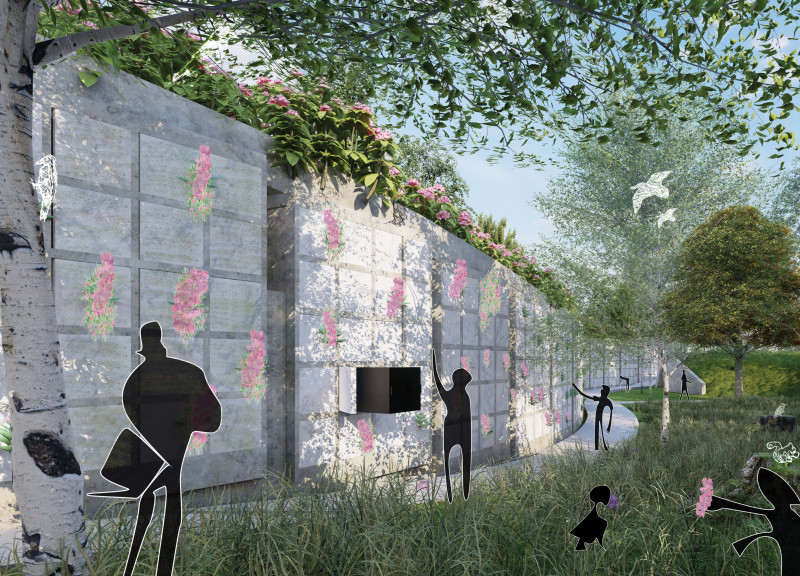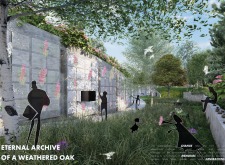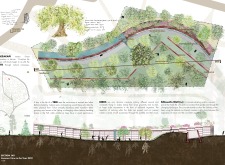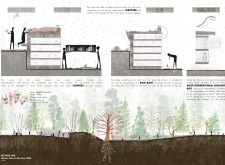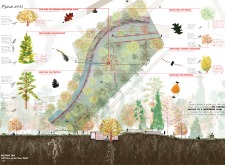5 key facts about this project
The functional aspect of this project encompasses its role as a memorial site, where visitors can commemorate loved ones and engage with the surrounding landscape. The architectural layout includes various interactive features that enhance user experience, ensuring the space serves both personal and communal needs. Key components of the site include the Silhouette Wall, ecological integration with native plant species, and designated areas for reflection and interaction.
The Silhouette Wall forms a focal point of the design, constructed from concrete and detailed with engraved narratives. This element not only serves as a structural component but also functions as a visual storytelling medium, conveying themes of nature and memory. Surrounding the wall, the integration of native grasses and shrubs enhances the ecological diversity of the area, attracting wildlife and fostering an immersive experience for visitors.
Unique to this project is the Multi-Generational Holding Box, which creates opportunities for families to actively participate in the memorialization process. The design includes vertical niches for tributes, promoting accessibility while emphasizing interaction with nature. The gentle curves of the pathways, designed to emulate natural channels, facilitate movement through the site while connecting key structural elements. An amphitheater further encourages community gatherings, reinforcing the project's role as a space for collective remembrance.
Sustainability is at the forefront of this design, as seen in the integration of rainwater management strategies to nourish surrounding flora. The careful selection of materials, such as concrete for durability and local vegetation for ecological balance, reflects a thoughtful approach to site-specific architecture.
Visitors are encouraged to explore the project presentation for further details, including architectural plans, sections, designs, and underlying ideas to gain a comprehensive understanding of the significant aspects of the "Eternal Archive of a Weathered Oak" project.


