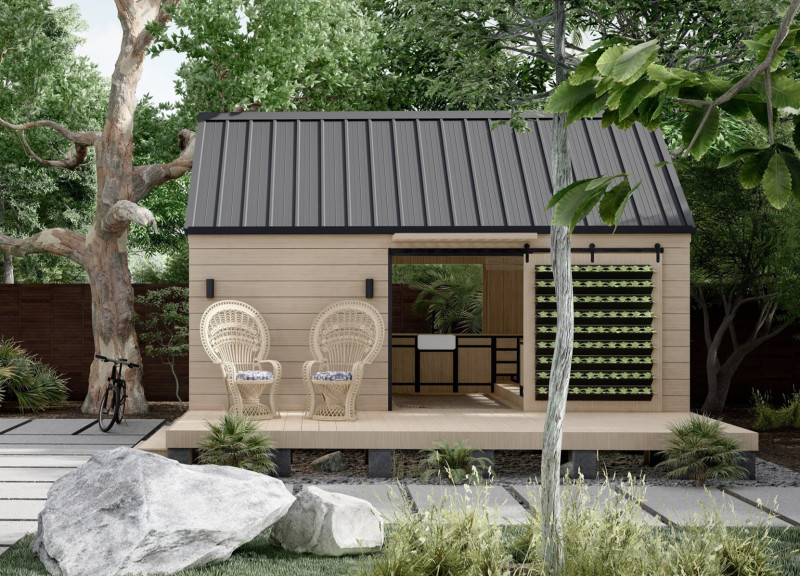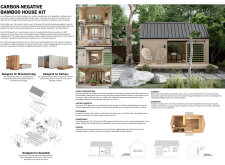5 key facts about this project
This architectural project embodies the intersection of innovative design and practical functionality. The house kit is efficiently sized, measuring approximately 3.8 by 6.0 meters, making it suitable for small families who require modest living spaces without compromising on essential amenities. The design reflects an understanding of the local context, adapting to the cultural practices and environmental considerations of the region. As a modular unit, this housing solution can be personalized and expanded according to individual family needs, promoting long-term usability.
What makes the Carbon-Negative Bamboo House Kit unique is its commitment to sustainability and its resilience against the environmental challenges that frequently impact the Philippines. The use of engineered bamboo not only reduces the carbon footprint associated with construction but also harnesses a material that is both lightweight and robust. This choice of material ensures that the structure is strong enough to withstand extreme weather events, including typhoons and earthquakes, which are prevalent in the area, thereby safeguarding the families who reside within.
The architecture of the house kit features a lightweight foundation that minimizes reliance on concrete, further reducing its ecological impact. Each element of the design has been carefully considered, from the flat-pack components that facilitate transport and assembly to the metal roofing that provides durability and protection from the elements. This method of construction not only allows for efficient shipping but also enables quicker assembly times, empowering communities to erect homes rapidly in response to their needs.
Moreover, the aesthetic aspects of the design draw inspiration from traditional Filipino architecture, integrating familiar forms and materials to create a comforting environment for occupants. This cultural resonance fosters a sense of belonging and identity, even as families transition into new housing. The architectural plans are also flexible, allowing for various configurations and adaptations, which enhance the project's suitability across different sites and communities.
An important aspect of this architectural project is its economic viability. By providing an affordable housing kit, the project aims to uplift families who have faced financial hardships while superseding the challenges posed by recent global events. The architectural designs ensure that quality and sustainability do not come at an unreachable price, making the benefits of good housing accessible to those who need it most.
In discussing the unique design approaches, it is evident that the project exemplifies a forward-thinking vision in architecture. It emphasizes modularity, sustainability, and cultural connection, making it a prototype that other regions could emulate. The engineering of bamboo not only champions the use of local resources but also reflects a growing trend in architecture that prioritizes environmental stewardship and community resilience.
The Carbon-Negative Bamboo House Kit serves as a promising architectural response to the pressing housing crisis while showcasing how thoughtful design can address complex social issues. To gain a deeper understanding of this project, including its architectural plans, sections, and overall design ideas, readers are encouraged to explore the project presentation. This endeavor presents an opportunity to learn more about the harmonious blend of practicality and culture in modern architecture.























