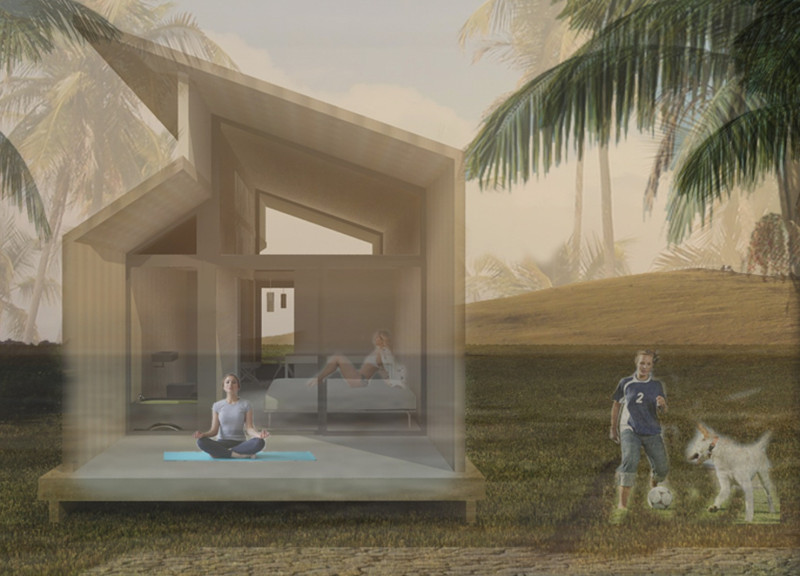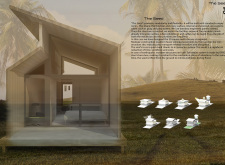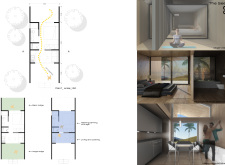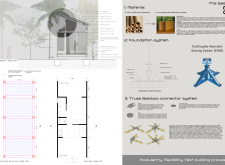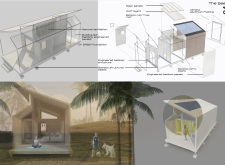5 key facts about this project
The architecture of "The Seed" operates as a modular unit, allowing for various configurations to suit different lifestyles and preferences. Its function extends beyond mere shelter, as it aims to enhance well-being through thoughtful spatial design. The project includes various essential components, effectively addressing both communal and private needs. For instance, the design encompasses a yoga lodge, which serves as a serene space for meditation, promoting a lifestyle focused on wellness. The open-plan living and cooking area encourages social interaction, making it a versatile space suitable for daily living and entertaining. Furthermore, private spaces such as bedrooms and bathrooms are designed with comfort and efficiency in mind, integrating prefabricated technology to streamline construction without sacrificing quality or style.
One notable aspect of "The Seed" is its materiality, which reflects a conscious choice to utilize sustainable resources. Engineered bamboo panels are fundamental to the project, combining strength with a lower ecological footprint compared to traditional materials. In addition, the use of steel structures provides essential support while ensuring durability and resilience, particularly in terms of seismic considerations. The incorporation of reinforced concrete footings enhances stability and elevates the structure above potential flood levels, further aligning with the project’s sustainability goals.
The architectural design features an integration of renewable energy solutions, prominently displaying solar panels that empower the structure towards energy autonomy. Natural ventilation strategies are skillfully woven into the layout, promoting air circulation and thermal comfort, thereby reducing reliance on mechanical systems. This balance of functionality and sustainability demonstrates a sophisticated understanding of contemporary architectural challenges.
In terms of unique design approaches, "The Seed" champions the principles of modular construction, which not only streamlines the building process but also facilitates easy customization. This adaptability is essential for addressing diverse environmental conditions and user needs. The project employs an earthquake-resistant bracing system that enhances structural integrity, reflecting a proactive approach to safety in design. Moreover, the quick-connect truss system significantly reduces construction time, enabling a more efficient assembly process while maintaining high-quality standards.
By embodying a philosophy of growth and resilience through its seed metaphor, "The Seed" creates spaces that invite connection and community while nurturing individual well-being. It stands as a testament to the possibility of designing environments that are not only practical but also responsive to their context. The interplay of aesthetic appeal and functional efficiency further reinforces the project's relevance in contemporary architectural discourse.
For those interested in exploring the nuances of this project in more detail, a review of the architectural plans, architectural sections, and architectural designs can provide deeper insights into the innovative ideas that drive "The Seed." Such resources offer an opportunity to appreciate the thoughtful design process and the significance behind each architectural decision, inviting readers to engage further with this noteworthy design.


