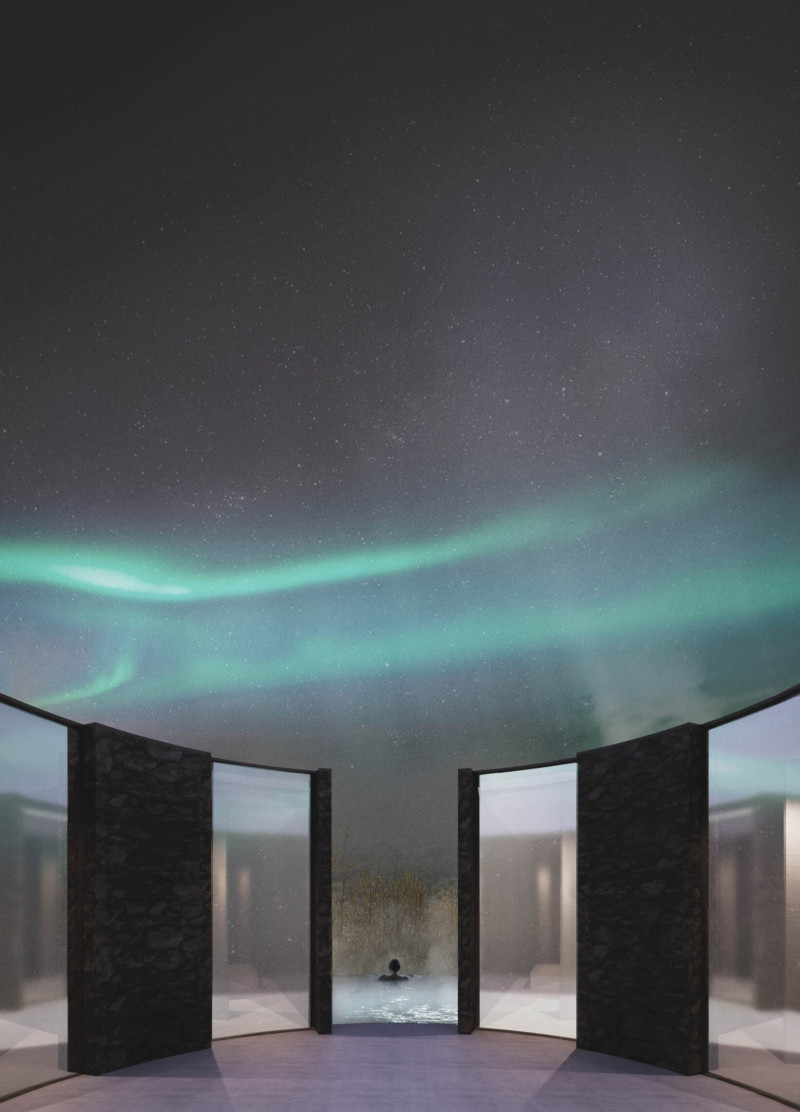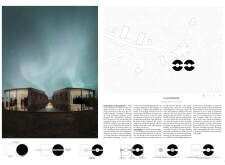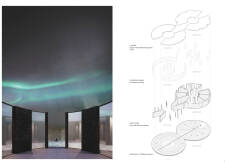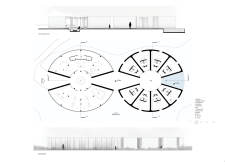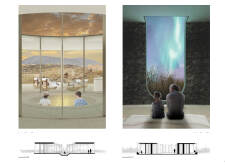5 key facts about this project
The primary function of Caldarium is to provide a comfortable and rejuvenating environment for guests seeking wellness experiences that incorporate natural thermal springs. The design emphasizes both public and private areas, accommodating a variety of needs and preferences. Communal spaces such as living rooms, dining areas, and hot tubs are thoughtfully integrated, promoting social engagement among visitors. In contrast, private guest rooms provide secluded retreats, each designed to maximize views of the surrounding landscape and natural light.
Key elements of the project include its circular design, which not only facilitates movement and connection but also symbolizes unity and inclusivity. The two semi-circular structures face each other, creating a dynamic interaction space that encourages guests to engage with one another. This layout not only enhances the architectural experience but also reinforces the theme of community at the core of the project.
Materiality plays a significant role in the overall aesthetic and functionality of Caldarium. The use of rock walls not only roots the project in its local geological context but also serves practical purposes such as thermal insulation. Steel columns provide structural support while contributing to a contemporary aesthetic. The design incorporates an opaque canopy with carefully calibrated openings, which frames views of the sky and allows glimpses of the Northern Lights—an experience thoughtfully woven into the guest experience.
Translucent windows are strategically placed throughout the design, allowing natural light to filter through while creating visual connections to the outdoors. These design decisions are integral to the overall atmosphere of the guest house, fostering a sense of transparency that encourages interactions with nature. Transitional spaces within the complex, like the fireplace and thermal bath, serve as focal points that draw people together, enhancing the communal atmosphere.
Unique design approaches define Caldarium, particularly through its careful consideration of natural light and celestial phenomena. By orienting the structures to maximize views of the Northern Lights, the project embraces its geographical distinctiveness. This integration of nature into everyday experiences encourages visitors to connect with their environment, deepening their overall experience. The circular forms of the architecture further create intimate settings that promote conversation and relationships among guests.
Caldarium effectively balances functional amenities and a profound connection with the surrounding landscape, achieving a serene and supportive environment for relaxation and rejuvenation. The project serves as an exemplary model of contemporary architecture that respects natural elements while providing comfortable communal spaces. As you explore the project presentation, consider reviewing the architectural plans, sections, designs, and ideas to gain deeper insights into the thoughtful approaches taken in the creation of Caldarium. The design encapsulates a commitment to integrating nature with human experience, ultimately aiming to enhance well-being through architectural innovation.


