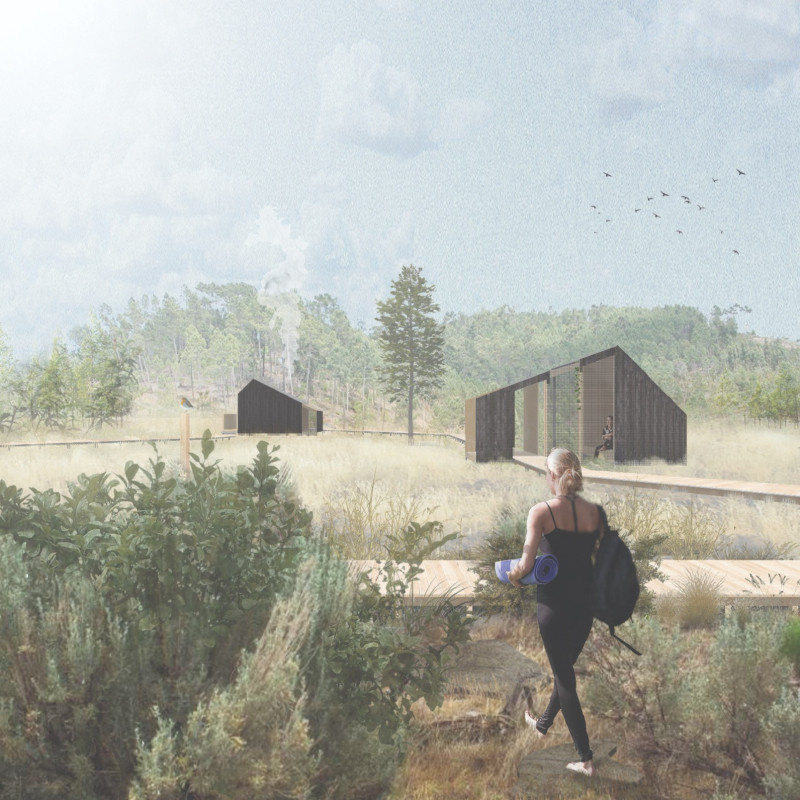5 key facts about this project
The layout is organized into distinct zones, including communal areas for gatherings and private spaces for solitude. The design encourages indoor-outdoor living, with expansive glass surfaces that provide views and natural light, creating a seamless transition between the built environment and nature. The incorporation of the *engawa* concept, a traditional Japanese porch, facilitates engagement with the external environment while maintaining indoor comfort.
Unique Design Approaches
Casa Engawa distinguishes itself through innovative spatial organization and material selection. The integration of modular design allows for adaptability, enabling spaces to evolve with the inhabitants' changing needs. This flexibility is complemented by the varying heights and perspectives throughout the structure, enhancing views and air circulation.
The project employs a range of materials, including wood, glass, steel, and concrete, each selected for their sustainability and aesthetic compatibility. The use of wood provides warmth and a tactile quality, while glass enhances transparency and natural illumination. Steel structures ensure durability and structural integrity, and concrete forms a solid base that grounds the design in its context.
Natural light and ventilation are prioritized, with strategic openings that facilitate cross-ventilation, thereby reducing reliance on artificial climate control. The careful orientation of structures takes advantage of the site’s climatic conditions, promoting energy efficiency.
Architectural Integration
An essential component of Casa Engawa is its environmental responsiveness. The design intentionally connects inhabitants with the surrounding landscape, employing greenery not just as an accessory but as a fundamental aspect of the living experience. The project encourages inhabitants to engage with their environment, fostering a sense of tranquility and connection to nature.
Architectural plans, sections, and designs play crucial roles in illustrating this relationship between built and natural environments. The thoughtful arrangement of spaces aids in maximizing functionality while maintaining aesthetic coherence.
For further insights into the architectural approaches utilized in Casa Engawa, including detailed architectural plans and sections, exploring the project presentation will provide a comprehensive understanding of its design principles and implementations.


























