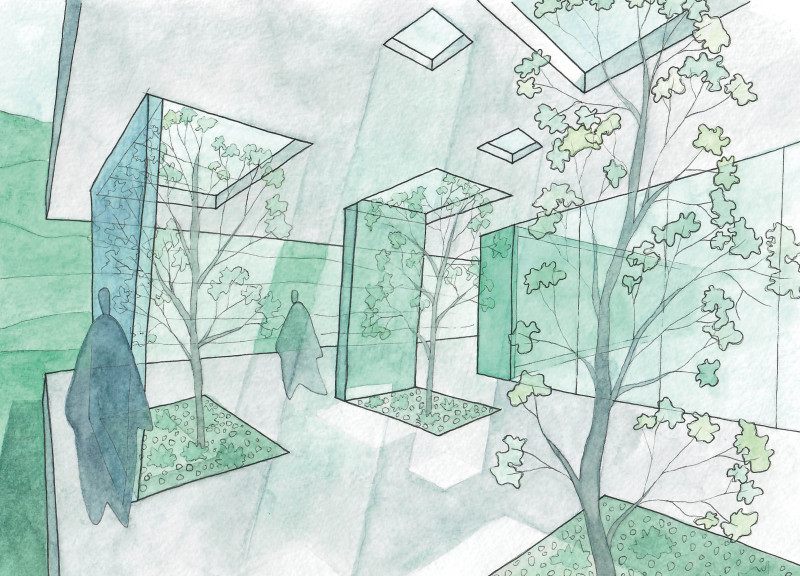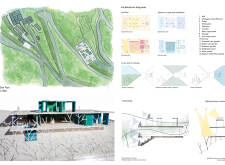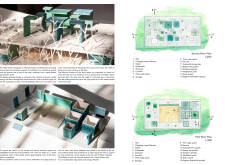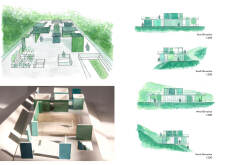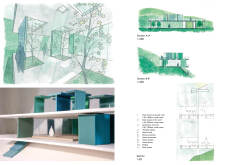5 key facts about this project
The primary function of the Yoga House is to serve as a holistic space for individuals seeking wellness through physical and mental practices. The design supports diverse functionalities, combining indoor and outdoor experiences. The flow between spaces is augmented by features such as wide corridors, transitional areas, and multiple access points to gardens and terraces, providing both privacy and openness where necessary.
The architectural concept is rooted in creating interstitial zones, known as “engawa,” which act as buffer spaces between indoor environments and the outdoor landscape. This approach allows ample natural light and air circulation, enhancing the ambiance and user experience. The careful zoning of spaces ensures that various activities can occur simultaneously without disruption, with areas designated specifically for yoga practice, meditation, and social interaction.
One of the defining aspects of the Yoga House is its focus on sustainability and the use of natural materials. The project employs wood for structural components, stone for pathways, and incorporates renewable energy solutions such as solar panels. This use of eco-friendly materials not only reduces the environmental impact of the project but also aligns with the overarching theme of wellness and mindfulness.
The elevation and layout of the building are key to its identity. By utilizing two platforms on a sloped terrain, the design takes advantage of the landscape’s natural topography. This method creates dynamic views and accessibility, ensuring that users feel connected to the surrounding environment. The integration of zen gardens and sculpture gardens enhances the meditative quality of the site, providing spaces for reflection and artistic engagement.
The architectural design incorporates elements of transparency and openness through large glazing sections that facilitate a connection with the outdoors. This feature is crucial, as it allows the surrounding landscape to become part of the user’s experience, furthering the notion of harmony between the built environment and nature. The result is a serene space that prioritizes user well-being while respecting the ecological context.
Overall, the Yoga House presents a thoughtful integration of architecture, functionality, and sustainability. Its design is not only visually appealing but also deeply rooted in promoting wellness through mindfulness practices. Readers interested in a comprehensive understanding of this project are encouraged to explore the architectural plans, architectural sections, and architectural designs that reveal deeper insights into this unique architectural endeavor.


