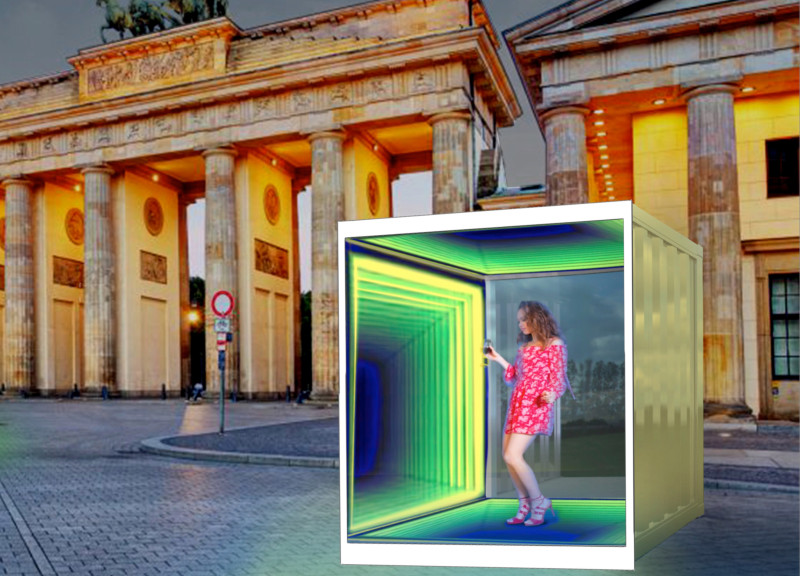5 key facts about this project
At its essence, "The Infinity Box" serves as both an art piece and an interactive experience. It invites individuals to step inside and explore a realm where reflections create an illusion of infinite depth. This playful approach transcends conventional architectural functions, as it transforms how visitors engage with the space around them. Instead of functioning merely as a static structure, the installation actively encourages participation and social interaction, drawing community members into an evolving dialogue about art and architecture.
The architectural design incorporates a variety of materials, each chosen for their specific properties and contributions to the overall vision. The installation is primarily constructed from LED infinity mirrors, which play a pivotal role in the project's concept. These mirrors create dynamic effects by reflecting light in such a way that users feel enveloped in an infinite space. The use of transparent Plexiglas significant for the surfaces allows light to filter through, enhancing the experience without compromising the structural integrity. A solid frame, likely composed of steel or aluminum, provides the necessary support for the entire structure, ensuring durability and stability.
In terms of functionality, "The Infinity Box" includes side rail containers and panels that facilitate assembly while maintaining a lightweight design. These components are critical for the modular nature of the installation, allowing for flexibility in how the boxes are arranged in relation to one another. This adaptability not only responds to the existing urban fabric but also allows for variations in visitor interaction and experience.
What sets "The Infinity Box" apart is its unique approach to sustainability and technology. By integrating solar panels into the design, the project exemplifies a commitment to minimizing environmental impact. The installation operates autonomously, with solar power supporting the LED lights that give life to the mirrors. This emphasis on sustainability resonates with modern architectural practices that prioritize ecological mindfulness while enhancing the user experience.
The design encourages an exploration of identity and community through shared experience. Visitors stepping into the box do not merely observe from the outside; they become integral parts of the installation, engaging with one another and creating collective memories. The user interaction within the space fosters a sense of belonging and inclusiveness, reflecting the diverse narratives of the urban environment.
For those interested in architectural details, it is worthwhile to delve into specific elements such as architectural plans and sections that provide insight into the structural and aesthetic decisions made during the design process. By examining the architectural designs and ideas behind "The Infinity Box," one can appreciate the intricacies of its construction and the thoughtful considerations that contribute to its overall functionality and artistic intent.
Visitors and enthusiasts of architecture will find that "The Infinity Box" is not just a static installation but a living dialogue between space, technology, and community interaction. To fully grasp the depth of this project, including its architectural plans and design methodologies, further exploration of the project presentation is encouraged. Engaging with the nuances of "The Infinity Box" offers a richer understanding of contemporary architectural practices and their relevance in today's urban landscapes.























