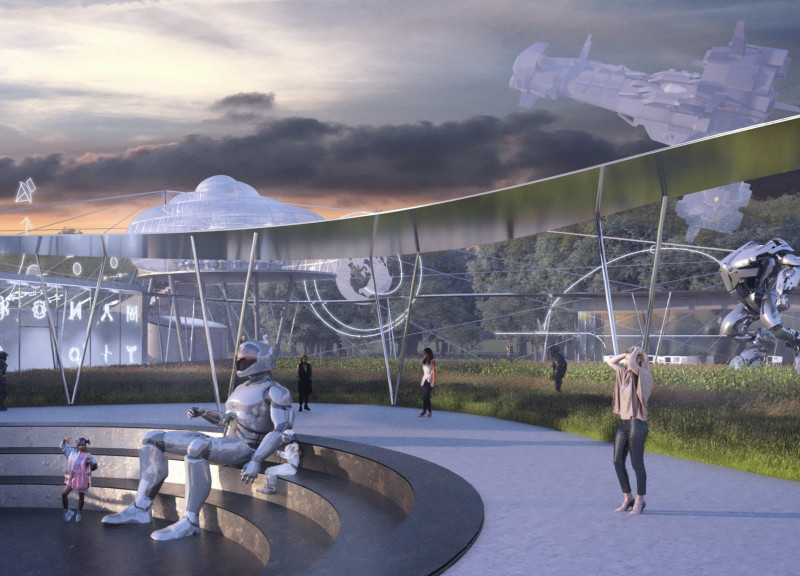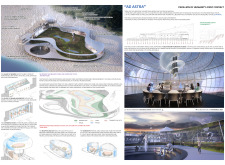5 key facts about this project
Unique Design Approaches
"Ad Astra" employs a biomimetic architectural approach, drawing inspiration from natural forms to create an organic structure that transcends conventional designs. The pavilion features a flowing, non-linear layout, diverging from traditional rigid geometries. This design not only enhances movement within the space but also creates a sense of harmony with the surrounding environment. Key areas within the pavilion include the Gallery of Humans, which showcases human accomplishments through dynamic visual storytelling, and the Conference Room/Dome Theatre, which supports immersive engagements in a 360-degree format. The circular configurations of creative workshops emphasize collaboration while maximizing natural light.
Materials and Construction Techniques
The selection of materials for "Ad Astra" reflects a commitment to sustainability and innovation. Notable materials include engraved LED lights, which facilitate interactive displays, and rammed earth, providing an eco-friendly construction method that roots the pavilion in its site. Additionally, agricultural elements such as padding rice and corn underscore connections to humanity's origins and sustenance. The integration of water within the design symbolizes life and continuity, effectively enhancing the pavilion's environmental narrative.
The architectural elements of "Ad Astra" encapsulate its ethos of exploration and engagement. Its adaptive nature allows for spatial flexibility, while also permitting various uses and configurations that cater to public interaction. The pavilion stands as a forward-thinking architectural endeavor with a clear message about humanity's capacity for creativity and collaboration in exploring not only our world but potential future connections beyond it.
For further exploration of the architectural details of "Ad Astra," including architectural plans, sections, and design elements, readers are encouraged to review the project presentation for a comprehensive understanding of its innovative design features.























