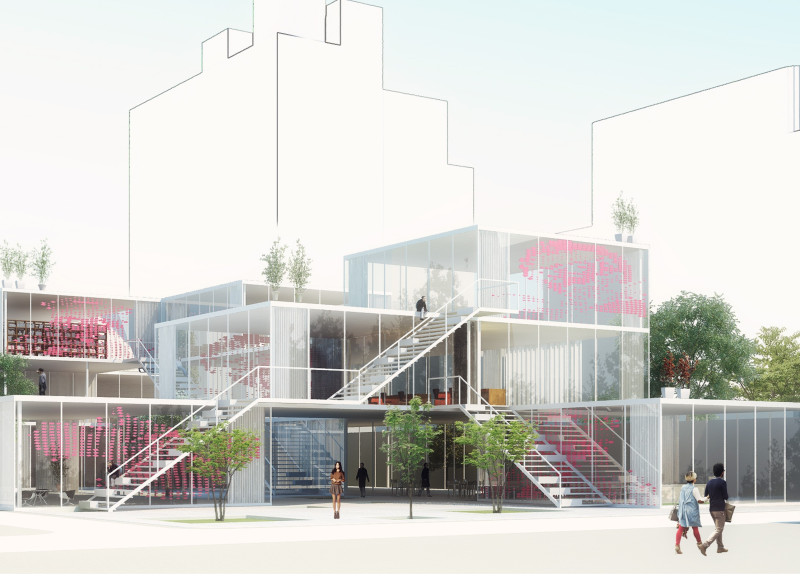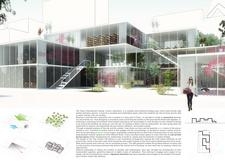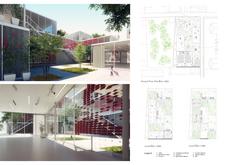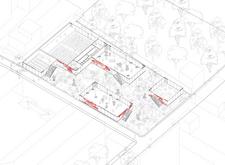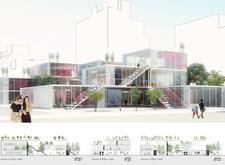5 key facts about this project
At its core, the project is designed to promote creativity and collaborative learning. The layout consists of interconnected volumes that create a continuous flow of spaces, allowing for both privacy in learning environments and openness in communal areas. The strategic organization of these spaces encourages movement throughout the building, enhancing social interaction and fostering a sense of community among students and faculty. As such, the architecture aligns closely with its primary aim: to cultivate an engaging educational atmosphere that reflects and supports the cultural vibrancy of Tokyo.
Key features of the building include a large, open gathering space on the ground floor, which acts as a central hub for social interaction. This area is intentionally designed to be welcoming, with an emphasis on transparency and accessibility. Landscaped elements, such as trees and planters, are integrated into the gathering spaces, providing a connection to nature and enhancing the overall experience of the environment. This blend of indoor and outdoor space not only improves air quality but also offers students a pleasant space for relaxation and informal meetings.
The material choices made in the design reflect a contemporary approach to architecture, emphasizing both aesthetic appeal and functionality. Extensive use of glass in the facade allows natural light to penetrate deep into the interior spaces, creating a sense of openness and inviting interactions between the indoors and the urban surroundings. Concrete is chosen for its structural capabilities, while warm wood elements add an inviting touch to the interior spaces, contributing to a comfortable learning environment. Steel plays a dual role, providing necessary structural support as well as creating visual interest through detailed railings and staircases.
Unique design approaches are evident throughout the project. One particularly noteworthy aspect is the interactive facade, which incorporates cultural motifs that resonate with the themes of popular culture. This design element not only attracts the attention of pedestrians but encourages engagement with the building itself, making it a lively addition to the urban landscape. Additionally, the flexibility of the interior spaces allows for various configurations, adapting the building's function to meet evolving educational requirements and community events.
Overall, the Tokyo International Popular Culture Laboratory exemplifies a modern architectural response to the needs of education, culture, and urban life. Its design facilitates an engaging environment where students can thrive, reflecting the rich context of Tokyo and fostering connections to the wider community. For those interested in exploring this project further, it is highly recommended to examine its architectural plans, sections, and designs to capture the full extent of its thoughtful approach to architecture and design.


