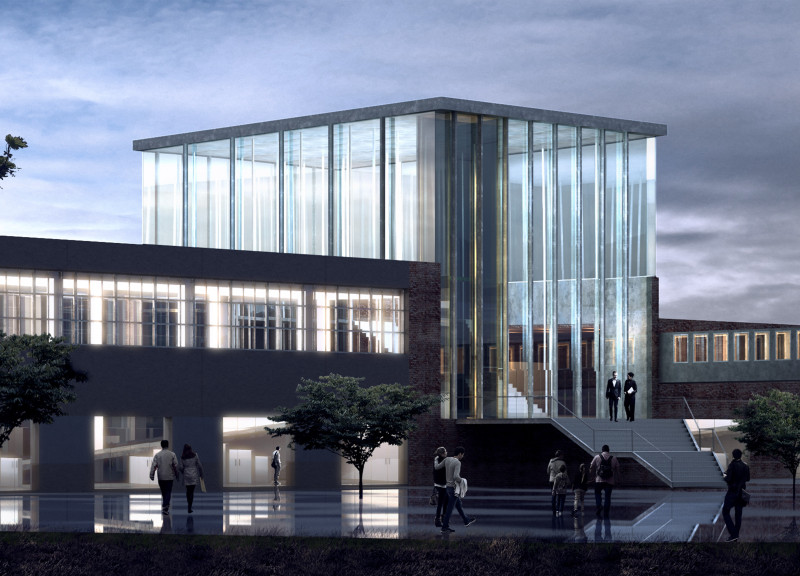5 key facts about this project
Architecture plays a key role in this project, where the layout is significantly oriented towards openness and accessibility. The architectural design emphasizes transparency through extensive glass facades, inviting both residents and visitors to explore its interior. The design encourages a fluid transition between spaces, thereby fostering a sense of connection among users. Upon entering the hub, visitors are greeted by a vibrant vinyl shop featuring interactive kiosks, which allows patrons to listen to records and engage with music in a tactile manner. This element not only modernizes the shopping experience but also generates a communal atmosphere centered around shared musical interests.
Crucial to the project’s concept is the vertical circulation, which is designed not merely for functionality but also as a dynamic social space. A wide, inviting staircase leads visitors to the upper levels, integrating seating arrangements that transform a typical circulation route into a gathering point. This clever use of space facilitates informal interactions, enhancing the overall user experience and sense of community ownership over the hub.
The upper floors of the Mango Vinyl Hub host a coworking area and a café, designed to maximize natural light through strategically placed windows. This deliberate design choice creates an inviting environment that promotes productivity and casual meetings alike. The coworking space caters to individuals seeking a versatile location for creative endeavors, while the café serves as a vital meeting point for social interactions, augmenting the hub's role as a community focal point.
In addition, the project incorporates an exhibition area dedicated to celebrating the culture of vinyl records. This space showcases musical history alongside records, functioning as an educational tool that appeals not just to music enthusiasts but also to a broader audience interested in cultural exploration. Furthermore, the inclusion of a dance hall signifies a commitment to diverse cultural expressions, offering a venue for performances and community events.
Materiality is another key consideration in this architectural project. A combination of concrete, glass, steel, and wood creates a balanced aesthetic that reflects both the industrial heritage of the site and a contemporary sensibility. Concrete is used extensively for its durability, while large glass panels promote transparency and connectivity with the surroundings. Steel is thoughtfully incorporated, enhancing the structural integrity and allowing for open spans, while wood adds warmth to the spaces, creating a welcoming ambiance.
The project also emphasizes sustainability, seeking to minimize energy use while enhancing the user experience. The integration of outdoor spaces and terraces not only improves air quality but also fosters a connection between nature and urban life. By incorporating green elements, the design encourages biodiversity and addresses current environmental considerations.
What sets the Mango Vinyl Hub apart is its unique combination of functions and design approaches that respond to the evolving nature of cultural spaces. The emphasis on cultural integration, recreational activities, and a welcoming atmosphere positions the hub as a critical component of community life in Cesīs. Its architecture reflects a thoughtful consideration of how urban spaces can foster engagement and creativity, laying the groundwork for a lively hub that resonates with residents and visitors alike.
For a closer look at the architectural plans, architectural sections, and a deeper understanding of the innovative architectural designs and ideas that shape this project, readers are encouraged to explore the project presentation further. This exploration can provide valuable insights into the intentions and strategies that make the Mango Vinyl Hub a significant addition to the architectural landscape of Cesīs.


























