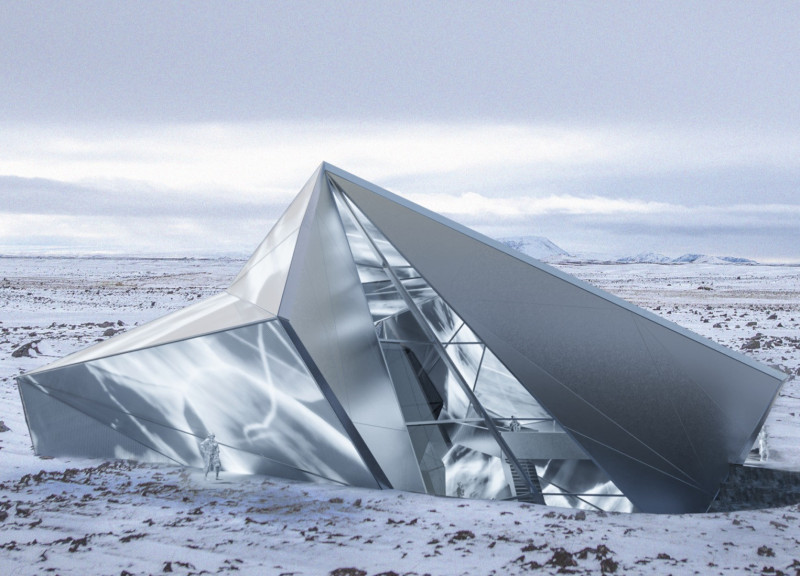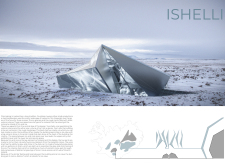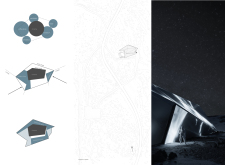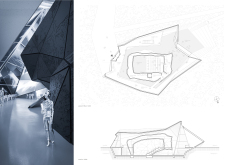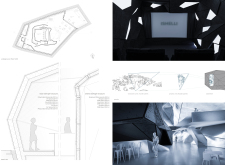5 key facts about this project
At its core, ISHELLI represents a fusion of functionality and aesthetic appeal, demonstrating a strong connection to the site’s volcanic and glacial landscape. The design captures the essence of Iceland's dramatic topography, with its dual outer and inner shells that echo the rugged formations of rock and the smooth contours associated with ice caves. This layered approach is purposeful, as it invites visitors to traverse through a fluid space that transitions from the challenging external environment to a warmer, more welcoming interior.
The primary function of ISHELLI is to serve as a community and cultural facility. By housing amenities such as screening rooms, galleries, and a café, the project encourages social interaction and cultural appreciation. It aims to attract both locals and tourists, providing a venue that fosters engagement with the arts and the cinematic experience. The layout is strategically designed to promote movement, allowing for natural navigation from one space to another, while simultaneously encouraging discovery.
Key aspects of the design include the outer shell crafted from polycarbonate panels, which not only allow light to filter into the building but also create a dynamic interplay of reflections that change with varying weather conditions. This feature enhances the building’s interaction with its surroundings, providing a sense of continuity between the natural and built environments. Beneath the polycarbonate envelope lies a robust concrete framework, ensuring structural integrity while offering thermal mass that is vital for energy efficiency in Iceland's climate.
Furthermore, the incorporation of engraved stone panels serves both an artistic and narrative purpose. These panels depict scenes and significances relevant to Icelandic cinema, establishing a dialogue between architecture and the local culture. This thoughtful integration of storytelling within the design differentiates ISHELLI from other cultural institutions, enriching visitors’ experiences and prompting them to reflect on the cultural narratives of the place.
The unique design approaches taken in ISHELLI are characterized by a sensitivity to the environment and an innovative structure that challenges conventional architectural practices. By harmonizing the building with its natural context, ISHELLI exemplifies a contemporary understanding of architecture that prioritizes sustainability and community needs. The shells create a visual language that speaks to both protection from the harsh climate and openness to the public, allowing a sense of belonging and shared experience.
ISHELLI stands as a remarkable example of modern architecture that is deeply rooted in its location while serving vital community functions. As you explore the intricacies of the project, consider examining the architectural plans, sections, and design details to gain a deeper understanding of how this project effectively marries architecture with cultural expression. Engaging with these elements will offer further insights into the thoughtful design ideas that shape ISHELLI, making it a significant addition to Iceland’s architectural landscape.


