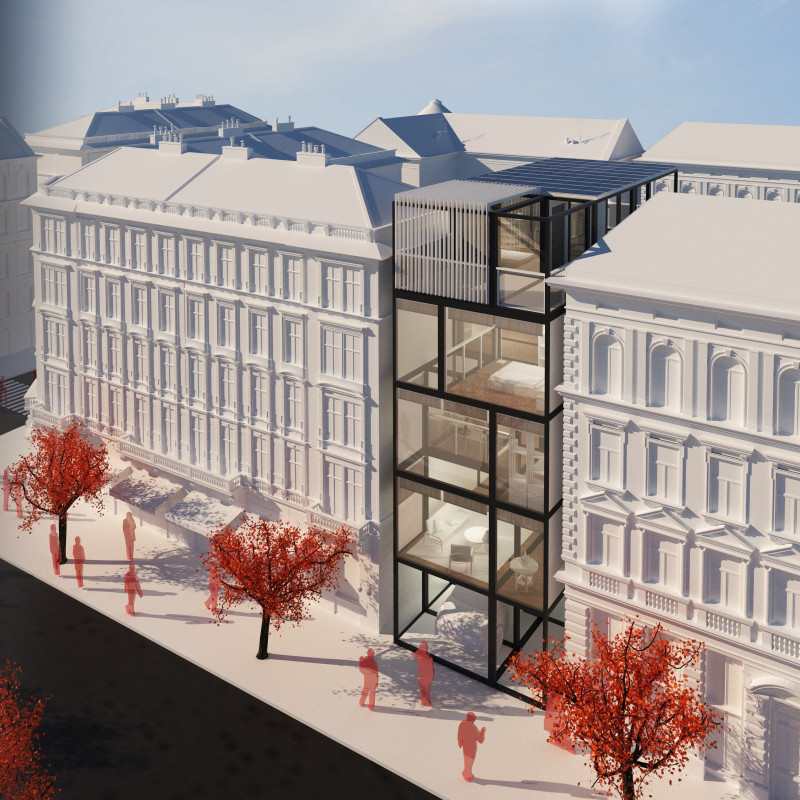5 key facts about this project
Functionally, the "Interstice" project serves as a multi-unit residential building. It encompasses flexible living spaces that cater to varied demographic needs, including families, singles, and couples. The modular arrangement allows for the configuration of units according to specific requirements, thereby maximizing the use of limited land. Additionally, critical support systems, such as energy and water management, are embedded within the design to streamline functionality.
Modular Design and Adaptability
The architectural design places emphasis on modularity as a principal feature. The building consists of small and large modules, measuring 1.6m x 3.2m and 3.2m x 3.2m respectively. This allows for a variety of interior layouts that can be customized to meet the needs of different residents. The project showcases a unique approach by enabling residents to adapt their living spaces through the merging of modules or by opting for self-contained units. This flexibility represents a forward-thinking solution to urban housing challenges, allowing for community-oriented environments that support diverse lifestyles.
Integration of Sustainability and Functionality
Significantly, the project incorporates sustainable design elements that contribute to its overall functionality. The structural framework utilizes steel for reliability, while glass panels enhance transparency and natural light within the living areas. A critical feature is the "Energy Tower," which houses essential utilities such as power storage and water systems. This design choice not only ensures that each unit is self-sufficient but also reduces dependence on external resources. The selection of materials—such as wood for interior flooring—adds an element of warmth, cultivating a welcoming living environment.
The "Interstice" project stands out through its thoughtful application of modular architecture and integrated systems. By examining its architectural plans, sections, and designs, one can appreciate the practical implications of the design approach. This project serves as a benchmark in urban residential architecture, combining efficiency with innovation.
For a more in-depth understanding of the architectural ideas and design outcomes, consider reviewing the project presentation and detailed architectural elements.


























