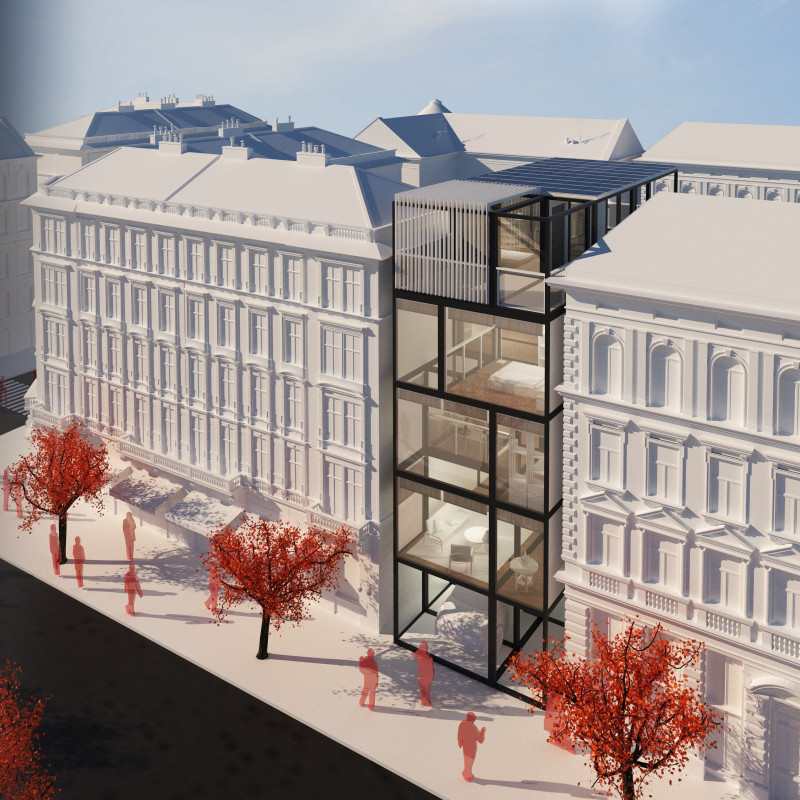5 key facts about this project
Functionally, Interstice serves as a flexible living space accommodating diverse demographics, from single occupants to families. The design encompasses two primary modular configurations: a smaller unit measuring 1.6 meters by 3.2 meters and a larger unit at 3.2 meters by 3.2 meters. This modular approach allows for extensive adaptability, enabling users to configure and reconfigure their environment based on their specific requirements. The precision of these dimensions reflects a deep understanding of spatial efficiency, which is crucial in high-density urban settings.
The project employs a steel frame system as its core structural element, offering both strength and versatility. This choice of material supports the modular nature of the design while facilitating rapid assembly on-site. The facade features glass panels that not only allow for ample natural light but also create a sense of openness and connection to the surrounding environment. The interplay of steel and glass further articulates a modern aesthetic that resonates well with contemporary architectural trends.
In terms of interior finishes, the use of wood flooring adds warmth and texture, creating a welcoming atmosphere within the minimalist design. The aesthetics are carefully balanced by functional features such as solar panels and rainwater collection systems integrated into the rooftop design. These sustainable technologies signal a commitment to reducing the ecological footprint of the project and underline the importance of energy efficiency in modern architecture.
The layout of Interstice is intricately designed to optimize space and facilitate a sense of community among residents. The ground floor serves as a communal entry point, combining living areas that encourage social interactions with designated storage spaces. Above, the upper floors are organized to maintain privacy while providing shared amenities that cater to community living. Each residential unit is designed thoughtfully to include essential living features, enhancing the overall usability of the space. Balconies, strategically placed throughout the design, offer residents outdoor access and views of the urban landscape, enriching their living experience.
One of the unique aspects of Interstice is its approach to urban infill. Rather than expanding outward, the project takes advantage of the verticality available in dense urban environments. This invites a fresh perspective on how communities can grow and adapt without necessitating the consumption of additional land. The integration of an Energy Tower within the building's core consolidates essential utilities, streamlining maintenance and further supporting the project's ethos of sustainability and efficiency.
Interstice represents a model for future urban housing solutions, addressing climatic concerns, social needs, and spatial constraints. This project effectively illustrates how architecture can respond to the complexities of modern urban living while promoting a healthier, more connected community environment. The comprehensive design concepts not only focus on physical structures but also encourage active participation among residents, fostering a sense of belonging.
For those interested in exploring the nuances of this architectural endeavor further, it is highly beneficial to examine the architectural plans, architectural sections, and detailed architectural designs associated with Interstice. These elements provide deeper insights into the innovative ideas that underpin the project. By reviewing these materials, one can appreciate the careful consideration and expertise that have shaped the design.


























