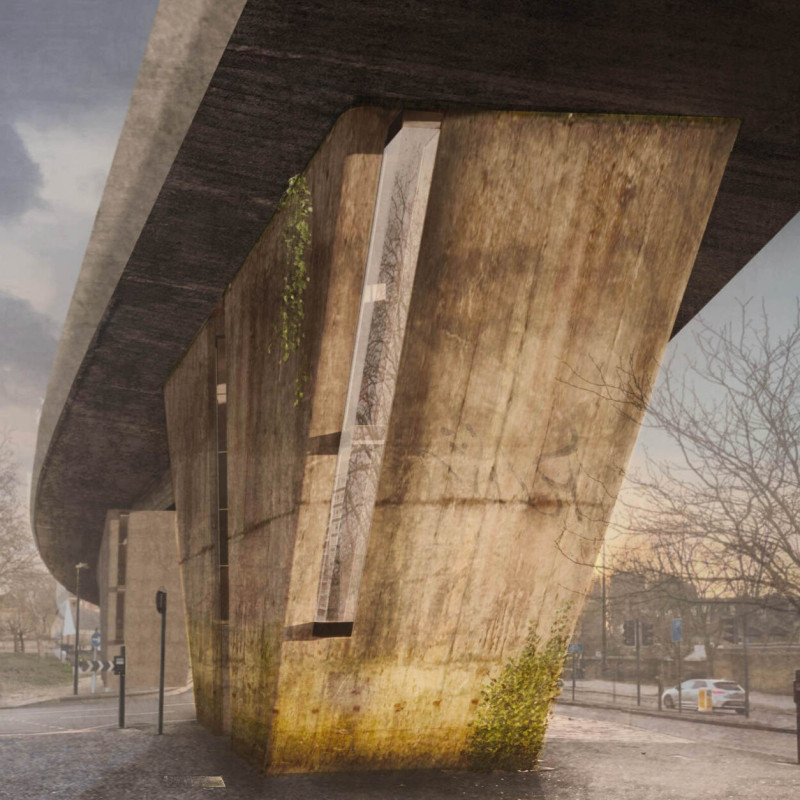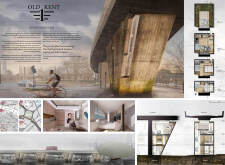5 key facts about this project
The architectural design project known as Old Kent is situated beneath a flyover in Central London, representing a strategic effort to transform an underutilized urban space into functional residential units. The design seamlessly integrates with the existing infrastructure while addressing the challenges posed by urban living. The project exemplifies a pragmatic approach to architecture, emphasizing efficiency, sustainability, and community engagement.
The primary function of Old Kent is to provide independent living units that foster a sense of home within a demanding urban environment. The design encompasses a series of residential apartments, each featuring open floor plans that allow for flexible living arrangements. Key architectural elements include expansive windows, allowing natural light to permeate the interiors and creating a connection with the outer urban landscape. The incorporation of outdoor spaces, such as balconies and green roofs, enhances the livability of the units, promoting interaction with nature despite the urban context.
A distinctive aspect of this project is its innovative use of materials. Concrete forms the structural backbone, offering durability and an urban aesthetic. Timber, specifically bamboo, is utilized in interior finishes to introduce warmth and texture, contrasting with the coldness of concrete. The emphasis on glass in the façade ensures a visual relationship with the surroundings while enhancing daylight within the residential spaces. This material choice not only addresses functional requirements but also contributes to the overall aesthetic coherence of the design.
Sustainability is a core principle woven throughout the design of Old Kent. Smart technologies, including piezoelectric materials in the road surface, are implemented to harness energy generated from vehicular traffic. This design approach reflects a commitment to minimizing environmental impact and promoting energy efficiency. The integration of planned vegetation within the architectural framework further enhances the ecological footprint of the project, reinforcing its commitment to sustainable living.
The unique spatial organization of the development combines public and private spaces effectively. The ground level is dedicated to communal gathering areas, providing residents with points of social interaction. The upper levels house the private living quarters, which are strategically designed to reduce noise intrusion from the surrounding traffic. This separation not only enhances the quality of life for residents but also fosters a sense of community within the project.
Old Kent exemplifies a progressive architectural approach, transforming an overlooked urban space into a vibrant residential community. The innovative design strategies and material applications employed in this project serve as a reference for future architectural endeavors in urban settings. For those interested in exploring the architectural plans, architectural designs, and architectural ideas that underpin this project, I encourage a closer examination of Old Kent’s presentation to gain deeper insights into its development and execution.























