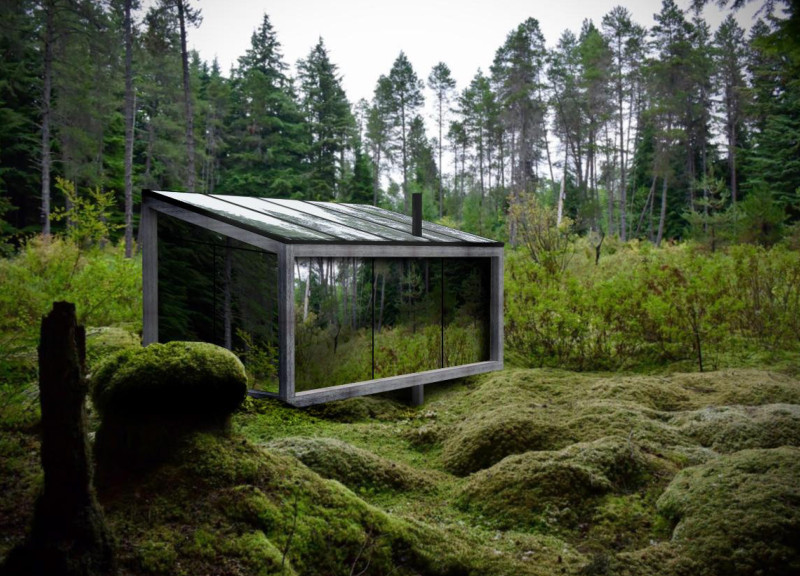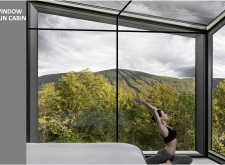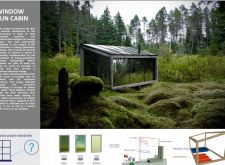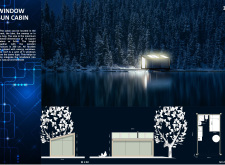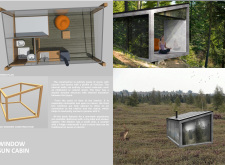5 key facts about this project
The Window Sun Cabin serves multiple functions, including a living space, a retreat, and a meditation area. It prioritizes interaction with its surroundings through extensive glazing, allowing natural light to flood the interiors and providing panoramic views of the landscape. The cabin is designed to accommodate short-term stays, utilizing sustainable resources for energy and water to minimize its ecological footprint.
Sustainable Energy Solutions
A notable feature of the design is the energy-generating windows that utilize advanced mirror technology. This innovative element not only reflects the exterior environment, making the cabin less obtrusive but also captures solar energy. The roof's inclination is tailored to optimize solar access throughout the day, ensuring optimal energy production for the cabin's electrical needs.
The integration of a water reservoir capable of holding 1215 liters showcases the project's focus on resource management. This system supports an eight-day stay and is designed to be replenished through rainwater collection or nearby water sources. This strategy further underlines the project's commitment to sustainability and efficiency.
Adaptive Architectural Design
The architectural layout is characterized by a fully-glazed structure, framed with wooden elements, striking a balance between durability and visual appeal. The combination of wood and glass emphasizes natural materials while providing structural support. This choice of materials contributes to an inviting interior atmosphere, promoting a sense of well-being.
In addition, the cabin’s modular nature allows for future adaptations, which can accommodate varying needs without compromising its minimalist aesthetic. This flexible design approach ensures that the dwelling remains relevant to its users over time.
For a deeper understanding of the architectural principles and details behind the Window Sun Cabin, we encourage readers to explore the project presentation, including architectural plans, sections, and design ideas. This exploration will provide further insight into how this project embodies contemporary sustainable architecture.


