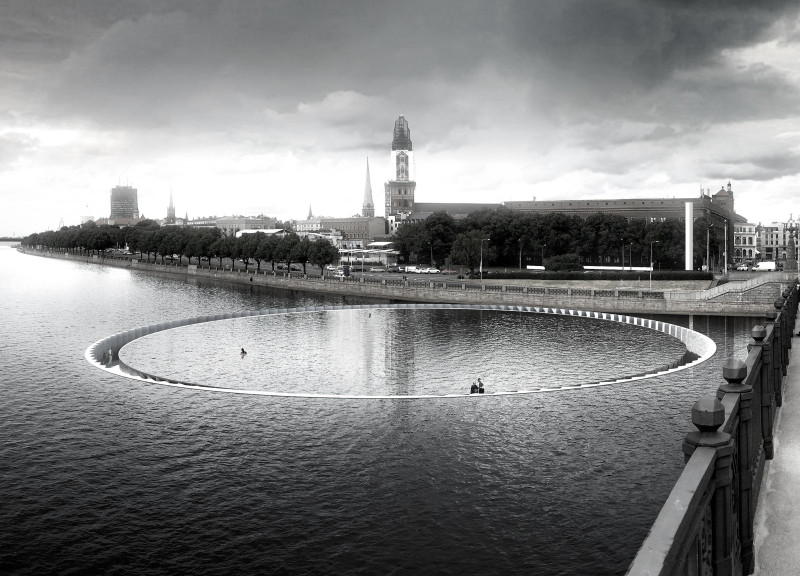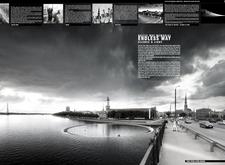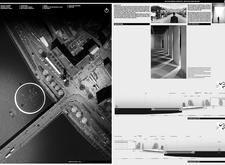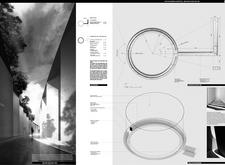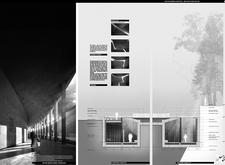5 key facts about this project
The design of the memorial seeks to create a contemplative space that encourages visitors to reflect on the past while fostering a sense of connection to the present. The overall architectural approach integrates elements that evoke a narrative of remembrance through tangible and intangible materials. A defining characteristic of the memorial is the circular form known as the Endless Way, which serves as a powerful symbol of eternity and interconnectedness. This design invites visitors to traverse the site in a nonlinear manner, promoting a form of pilgrimage that encourages deep reflection rather than a simple, one-dimensional visit.
Key components of the memorial include the expansive circular pathway, which not only guides movement but also serves as a symbolic representation of the human chain that once stretched across the landscape. This pathway is juxtaposed with carefully positioned structural elements that create a dialogue between light and shadow. The use of large glass panels and openings allows natural light to penetrate the interior spaces, resulting in a shifting atmospheric quality as the sun moves across the sky. This play of light symbolizes the passage of time and evokes a sense of introspection.
Materiality plays a crucial role in the project’s design language. The architects opted for a combination of concrete, marble, glass, and steel, each selected for its ability to communicate the memorial's themes effectively. Concrete forms the structural backbone of the design, providing permanence and stability. Marble is utilized for its reflective quality, enhancing the visual connection between the built environment and nature. Glass creates an ongoing relationship with the surroundings, allowing visitors to engage with the landscape while grounding them in the memorial's narrative.
The choice of steel elements adds a modern touch to the design, ensuring durability while maintaining a clean aesthetic that complements the surrounding environment. Sustainability has also been a consideration in the material selection and construction techniques, with an emphasis on utilizing local resources whenever possible to minimize transportation impacts.
The architectural layout facilitates various contemplative zones throughout the memorial, allowing visitors to pause and engage with the history represented. Each zone transitions seamlessly into the next, creating moments of introspection amidst the open and closed spaces. This design approach ensures that the memorial remains integrated within the urban fabric, rather than being a detached entity, thereby inviting participation from the community and visitors alike.
What sets this project apart is the thoughtful integration of historical significance with contemporary architectural principles. The emphasis on creating a narrative-driven space showcases a unique design approach that respects the past while engaging with the future. The components of light, space, and material come together harmoniously to create an environment conducive to reflection on themes of freedom, unity, and the power of collective action.
For those interested in exploring the project further, examining the architectural plans, sections, designs, and ideas provides a deeper understanding of the intricate thought process and architectural decisions made throughout the design. This exploration reveals the memorial as not just a physical structure but as a living testament to the enduring values of hope and resilience shared across generations. Readers are encouraged to delve deeper into the architectural presentation to fully appreciate the nuances and complexities of this significant memorial.


