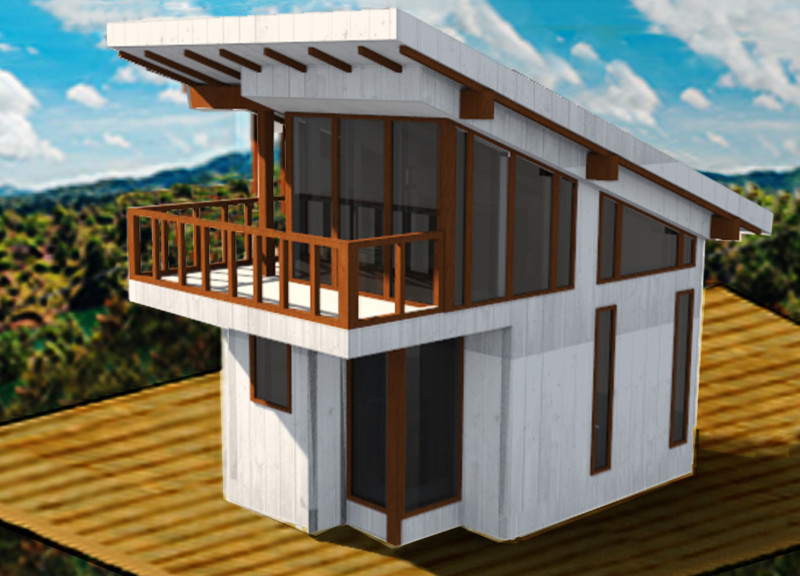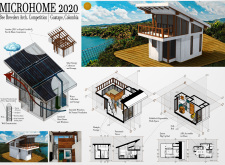5 key facts about this project
Functionally, the Microhome encompasses a well-designed living space aimed at providing comfort and versatility. The layout is strategically organized to maximize the use of limited square footage without sacrificing quality. A main feature of the interior is an adaptable living area that can transform to meet various needs. Central to this concept is a rollable workspace that allows residents to modify the interior environment for work or leisure, reflecting the dynamic nature of contemporary lifestyles. The inclusion of a queen flip-up bed optimizes space further, ensuring that all elements within the home serve multiple purposes.
The architectural design places a significant emphasis on engaging with its picturesque location. Large glass doors and windows facilitate panoramic views, making the surrounding landscape a focal point of daily living. This connection to nature not only enhances the aesthetic appeal but also fosters a sense of tranquillity that is essential in modern residential design. Furthermore, the design incorporates outdoor elements, such as a second-floor balcony, that extend living spaces and encourage outdoor activities, highlighting the importance of creating a seamless transition between indoor and outdoor environments.
Sustainability is a core principle of this project, manifested through an impressive array of energy-efficient features. The roof is equipped with solar panels that harness solar energy, promoting self-sufficiency and reducing reliance on external power sources. Additionally, the incorporation of a rainwater collection system aligns with responsible water management practices, enabling occupants to utilize captured rainwater for various needs. The architectural design embeds operable windows throughout the structure, facilitating natural ventilation, which significantly enhances indoor air quality and reduces reliance on mechanical cooling systems.
The microhome's material selection underscores its commitment to sustainability and efficiency. The use of FSC-certified lumber exemplifies an adherence to responsible forestry practices, ensuring that the materials support environmental preservation. Post and beam construction not only offers structural durability but also provides an open and airy living environment. Insulated glass doors and windows contribute to thermal efficiency, while a ventilated wooden façade enhances the home's aesthetic while providing thermal regulation.
The Microhome project distinguishes itself through its unique design approaches that prioritize flexibility, sustainability, and the integration of nature. By establishing a harmonious relationship with the surrounding landscape, this architectural endeavor not only meets the practical needs of modern living but also respects the environmental context in which it is placed. The result is a living space that is well-suited to the demands of contemporary life while simultaneously embracing its geographical and cultural environment.
For those interested in exploring the intricacies of this project further, including detailed architectural plans, sections, and specific design ideas, reviewing the project presentation will provide deeper insights into the innovative solutions and design philosophies employed. This microhome represents a thoughtful step towards future residential architecture, blending functionality with environmental stewardship.























