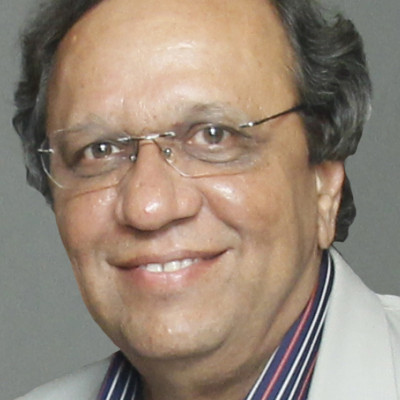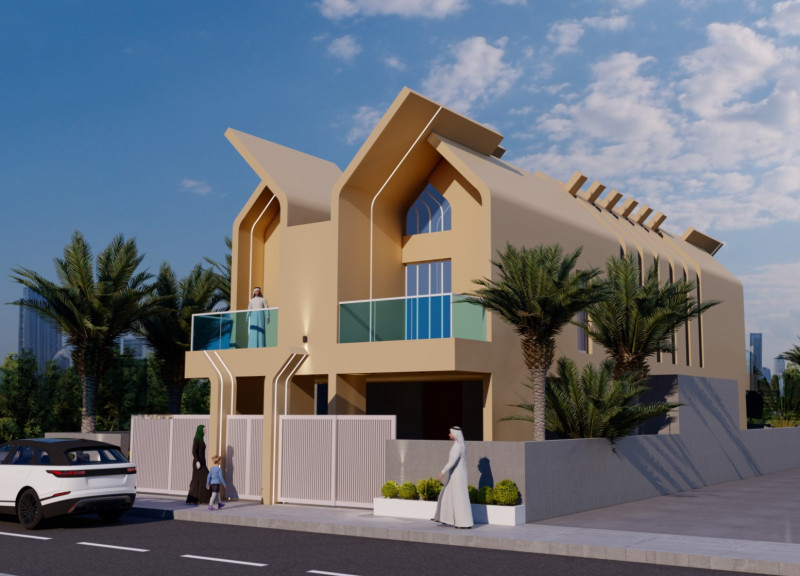5 key facts about this project
The residential project showcases a carefully curated façade that pays homage to traditional Emirati architecture. Characteristic elements such as pointed roofs and intricate decorative patterns on walls create a direct link to historical architectural styles. At the same time, the incorporation of expansive glass windows introduces a modern aesthetic that enhances transparency and invites natural light into the interior space. This duality not only enriches the visual appeal of the building but also fosters a profound connection between indoor and outdoor environments, which is an essential aspect of daily life in the region.
Functionally, the house is designed to cater to the needs of a contemporary family while providing spaces that accommodate traditional practices of social interaction. The open-plan layout on the ground floor promotes fluid movement and interaction among family members. The living and dining areas are intentionally designed to flow into the kitchen and outdoor gardens, creating an inviting atmosphere for gatherings and family activities. These communal spaces are complemented by private quarters—bedrooms with en-suite facilities that ensure comfort and privacy for family members.
The incorporation of courtyards within the project offers both aesthetic value and practical benefits. These outdoor elements allow for natural cooling, essential in the region's climate, while also facilitating meaningful connections with the natural surroundings. Such design decisions reflect a holistic approach to architecture, one that prioritizes the well-being of the inhabitants by enhancing the natural environment and climate responsiveness.
Material selection plays a critical role in the project’s architectural integrity. Reinforced concrete forms the primary structural component, providing a solid foundation and durability. In tandem with this, local materials such as plaster for exterior finishes and metal accents for railings contribute to a cohesive design narrative that resonates with the context and culture of the Emirati environment. The palette of earthy hues, reminiscent of the desert landscape, creates a warm and inviting atmosphere that aligns with the region’s lifestyle.
One of the unique design approaches adopted in this project is the emphasis on sustainability and energy efficiency. Architects have implemented passive design strategies, such as strategically placed windows and shaded areas, to promote cross-ventilation and reduce reliance on artificial cooling systems. This reflects an increasing awareness and responsibility towards environmental considerations in modern architecture, particularly within the context of the UAE’s commitment to sustainability.
Aspects such as modular design elements enhance the project’s flexibility and adaptability. This foresight allows for future expansions or alterations to accommodate changes in family dynamics or lifestyle, ensuring that the home remains relevant over time. The dual function of spaces, such as the majlis—a traditional reception area—reflects a deeper understanding of social customs while adapting them for modern use, bridging tradition and modernity seamlessly.
"Essentially Traditional but Modern at Heart" operates as more than just a residence; it is a cultural dialogue between the past and the present, encouraging a continuation of traditions within a modern context. The careful blend of architectural styles, functional layouts, and sustainable practices invites viewers to appreciate the nuances of Emirati architecture while encouraging them to explore other elements of the project, including architectural plans, architectural sections, and architectural ideas that illuminate the creative process behind this thoughtful design. Readers interested in discovering more about this outstanding project are encouraged to delve into the detailed presentation for a comprehensive understanding of its architectural significance.


 Ravindra Gadre
Ravindra Gadre 























