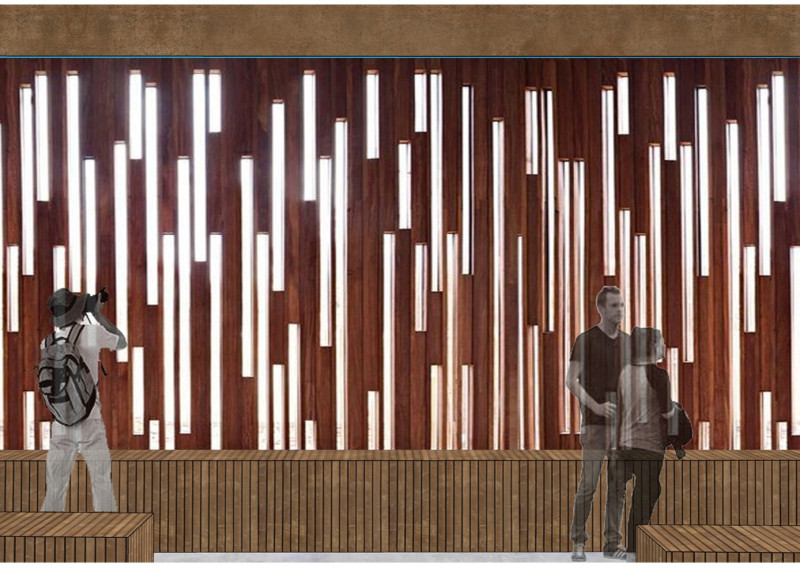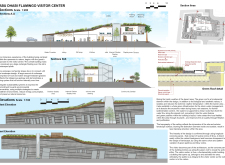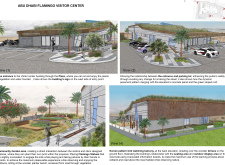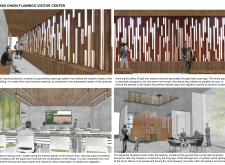5 key facts about this project
The project represents a commitment to connecting people with nature through architecture. By incorporating elements reminiscent of birds, particularly the flamingo, the design symbolizes the integration of the natural world into urban life. The visitor center is structured around a conceptual idea where the building reflects the form and grace of avian anatomy. This approach not only highlights the characteristics of the local wildlife but also promotes the narrative of ecological conservation.
The function of the Abu Dhabi Flamingo Visitor Center goes beyond serving as a mere observation point. It encompasses various roles, including education, community interaction, and leisure. The layout is meticulously planned to create designated areas such as a welcoming lobby, exhibition spaces, a training room for educational activities, and a café. These functional spaces are designed to cater to a range of visitors, from school groups to families, all aiming to learn about the local ecosystem and the importance of conservation.
Notable elements of this project include the strategic use of materials and the integration of landscaping. Concrete serves as the primary structural material, ensuring durability while also being practical for the harsh climate of the region. Extensive glazing throughout the building provides natural light and views of the surrounding wetlands, creating a seamless transition between indoors and outdoors. The incorporation of wood adds warmth and an organic touch, making the spaces feel inviting and connected to nature.
The design pays special attention to outdoor areas, such as the community garden that promotes biodiversity and serves as a hands-on educational tool for visitors. This garden invites guests to engage directly with the environment, encouraging awareness and appreciation for the species that inhabit the wetlands. Additionally, the bird-watching balcony is a standout feature, allowing unobtrusive observation of flamingos and other wildlife, fostering a deeper connection between the visitors and the natural habitat.
A unique design approach in this project is the implementation of green roofs and engineered soils to support native vegetation. This sustainable aspect not only helps manage stormwater but also contributes to temperature regulation, crucial in a hot desert environment. The design does not impose on the landscape but rather enhances it, blending the built forms with the existing ecology. Every aspect of the building, from the architectural sections to the overall layout, has been crafted to minimize environmental impact while maximizing visitor engagement.
In summary, the Abu Dhabi Flamingo Visitor Center is an exemplary representation of how architectural design can serve both functional and educational purposes while remaining sensitive to the environment. The project's thoughtful integration of nature within its framework invites visitors to reflect on the importance of preserving local ecosystems. Those interested in exploring this architectural endeavor can gain a deeper understanding of its design intentions and spatial organization by reviewing the architectural plans and designs presented in its documentation. This project not only stands as a testament to thoughtful architecture but also encourages us to consider our relationship with the natural world. Exploring the architectural ideas further will reveal additional layers of depth and innovation in this meaningful project.


























