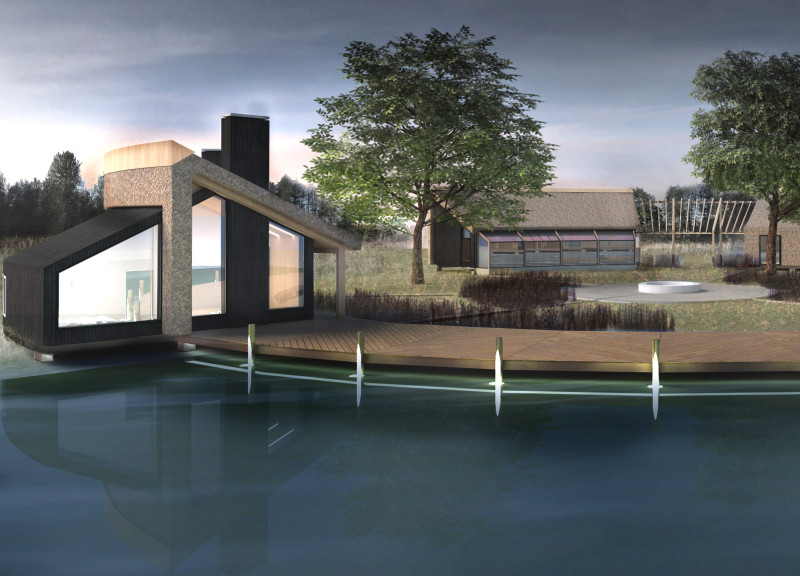5 key facts about this project
The Blue Clay Country Spa is located in Latvia, a country celebrated for its green landscapes and cultural roots. Designed with the essence of pre-Second World War farmsteads in mind, the project aims to create a space that works in harmony with its environment. The layout features a circular structure that balances communal and private areas, inviting visitors to engage with both the architecture and the nature surrounding it.
Spatial Organization
The design employs a scattered layout that separates communal spaces from private ones. Communal areas are located within the internal perimeter, encouraging shared experiences among visitors. Meanwhile, private zones are arranged externally, providing views of the forest and an inviting natural backdrop. This arrangement promotes a sense of movement through the site, allowing users to appreciate the connection between indoor spaces and the outdoors.
Cultural Integration
Latvian culture is woven into the design, particularly through the emphasis on medicinal plants and traditional herbal knowledge. This aspect is prominently featured in the courtyard, where the integration of local botany serves both educational and therapeutic purposes. Visitors can learn about traditional practices while enjoying the wellness offerings of the spa and restaurant, creating a deeper connection to the land.
Ecological Strategies
Sustainability plays a key role in the design. The project prioritizes local craftsmanship and utilizes wood and wood-based materials, supporting environmental responsibility. The incorporation of gray water management directed to a well enhances resource efficiency throughout the site. This focus on ecological strategies illustrates a commitment to reducing environmental impact while promoting a responsible relationship between architecture and nature.
Spa Experience
The spa component is thoughtfully organized to reflect the steps in traditional Latvian pirts rituals. Visitors transition from preparation areas to relaxation zones, with the design culminating in sauna experiences that connect to a nearby pond. Here, local plants are incorporated into treatments, reinforcing the links to local culture and landscape. The result is a restorative space that centers on wellness and personal rejuvenation.
The family guesthouse is positioned at the northwestern edge of the pond, ensuring privacy and offering expansive views of the setting. This careful placement, along with a shared outdoor deck, encourages visitors to connect with the natural surroundings. It allows for quiet moments by the water, enhancing the overall visitor experience.


























