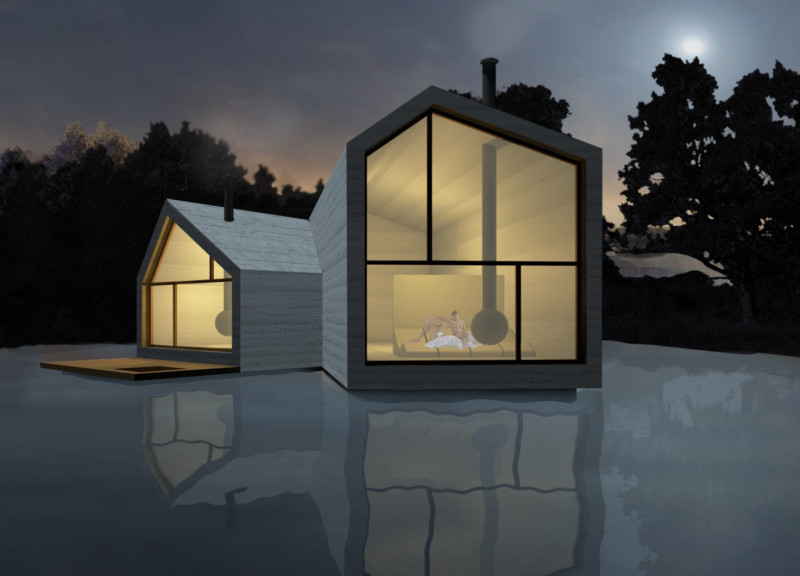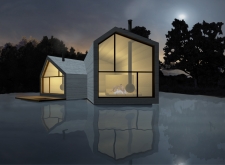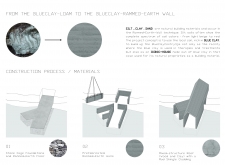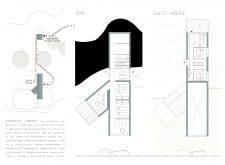5 key facts about this project
The architecture of the Blue Clay Spa and Guest House is characterized by its use of blue clay, a locally sourced material that plays a critical role in its design. The walls of the structures are constructed using rammed earth techniques, which not only provide robust thermal insulation but also create a sensory connection to the earth. The natural hue of the blue clay allows the structures to seamlessly blend with the surrounding landscape, reinforcing the project's ethos of sustainability and harmony with nature.
Functionally, the project is divided into two main components: the spa and the guest house. Each part is thoughtfully designed to cater to the needs of visitors while encouraging a sense of tranquility and connection to the environment. The guest house includes essential amenities, such as comfortable bedrooms, a kitchen, and living spaces aimed at promoting relaxation. In contrast, the spa focuses on wellness services, featuring therapy rooms and zones designated for relaxation and rejuvenation. The spatial configuration encourages fluid movement between these two structures, creating a cohesive experience for those who visit.
Large windows are strategically placed throughout both buildings, ensuring that natural light floods the interiors while offering picturesque views of the surroundings. This design choice not only enhances the overall atmosphere but also supports a strong relationship between indoor and outdoor spaces. Such elements invite visitors to engage with the natural landscape, reinforcing the project's commitment to providing a holistic experience.
A unique aspect of this project is its commitment to energy efficiency. The incorporation of photovoltaic systems, combined with geothermal heating, underscores the architectural intention to minimize energy consumption while maintaining a comfortable indoor climate. This not only serves the functionality of the spa and guest house but reflects a broader dedication to sustainable architectural practices.
The use of materials extends beyond blue clay. The project also incorporates silt and sand to enhance wall durability and structural integrity. Wood is utilized in the roof structure, chosen for its renewable qualities and ability to bring warmth to the design. Additionally, mud shingle cladding provides a rustic finish that aligns with the project’s ethos, ensuring that the entire structure remains grounded in its geographic context.
The Blue Clay Spa and Guest House stands as an example of how architecture can realize a vision that serves both people and the environment equally. Its design reflects a thoughtful dialogue with the surroundings, merging form and function while promoting sustainability. The various architectural elements, from the foundations made of stone cages to the carefully considered layouts, showcase innovative design strategies that prioritize ecological harmony.
For those interested in a deeper understanding of this project, exploring the architectural plans, architectural sections, and architectural designs can offer further insights into the unique features and underlying principles of this noteworthy initiative. The Blue Clay Spa and Guest House not only enhances the local area but also invites a broader conversation about the role of architecture in creating spaces that are both functional and environmentally responsible.


























