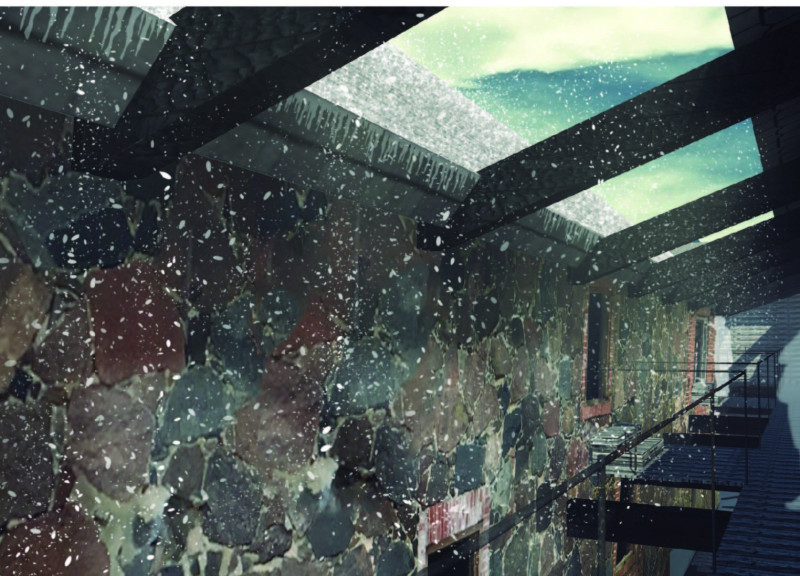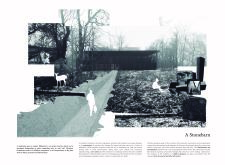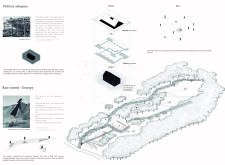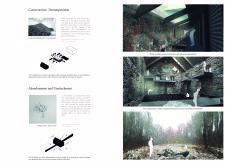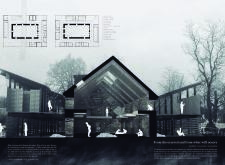5 key facts about this project
Functionally, the Stonebarn is designed to cater to individual and communal meditation practices. The layout comprises various spaces that facilitate both quiet personal contemplation and group meditative activities. Each area is meticulously organized to foster an atmosphere of tranquility while being distinct yet interconnected, allowing for a flow of movement and engagement throughout the structure. This design encourages users to experience different levels of intimacy with the space, from expansive communal areas filled with natural light to enclosed, intimate nooks designed for personal reflection.
A key characteristic of the Stonebarn is its materiality, where stone, wood, concrete, and glass are harmoniously combined to enhance the overall architectural aesthetic and create a sense of timelessness. The use of stone pays homage to traditional building practices, reinforcing a sense of place and history. Wood contributes warmth, while concrete provides structural integrity, embodying a modern contrast that underscores the building's robustness. Glass is thoughtfully incorporated to dissolve the boundaries between interior and exterior spaces, allowing natural light to permeate while maintaining the structural integrity and privacy of the sanctuary.
The design approach taken with the Stonebarn is unique due to its emphasis on sustainability and responsiveness to the natural environment. By utilizing locally sourced materials, the project minimizes its carbon footprint while supporting local economies. Furthermore, the architectural decisions reflect an awareness of the changing nature of its context, emphasizing a future-oriented mindset where architecture is seen not just as a static construct but as a dynamic participant in its ecosystem. This perspective fosters an understanding of buildings as entities that evolve over time, adapting to the needs of their inhabitants and the surrounding environment.
The spaces within the Stonebarn are carefully crafted to engage users with varying sensory experiences. The light that filters through the strategically placed openings invokes a changing ambiance throughout the day, while the tactile experience of the various materials encourages a deeper connection to the architecture itself. The interplay between light and shadow creates a unique atmosphere that invites reflection and fosters mindfulness.
In examining the architectural designs, plans, and sections, one can see how these unique elements come together to form a cohesive narrative within the Stonebarn. Each detail of the project works to embody its mission of creating a sanctuary for meditation, grounding visitors in their experiences and encouraging introspection. Key visual elements resonate deeply with themes of nature, utility, and the passage of time, cultivating a transformative space that speaks to individuals on many levels.
The Stonebarn goes beyond mere functionality or aesthetic appeal; it represents a fundamental rethinking of how architecture can engage with its surroundings and its occupants. As visitors explore the various elements of the Stonebarn, they are invited to reflect on their own relationship with architecture, nature, and meditation. This project serves as a reminder of the significant role that thoughtful design plays in enhancing our interactions with the world around us. To gain a deeper understanding of this architectural endeavor, it is highly encouraged to explore its architectural plans, sections, and designs, which provide further insights into the project’s intricate details and design philosophy.


