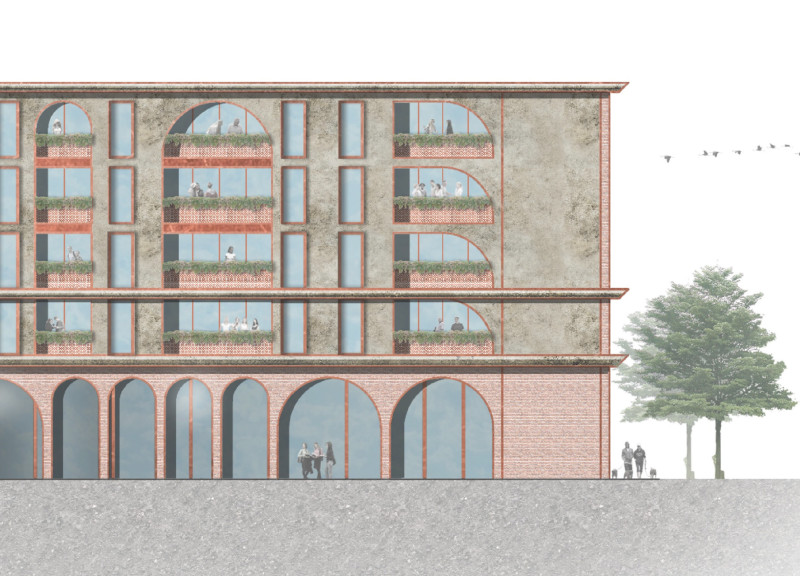5 key facts about this project
The CommonGround project is an architectural initiative located in Testaccio, Italy, designed to create an inclusive and interconnected living environment. Its primary focus is on fostering community interaction through a blend of residential, commercial, and communal spaces. The architecture addresses the needs of diverse demographic groups, providing adaptable living units that encourage interactivity and cultural exchange.
The overall design strategy revolves around modern interpretations of traditional Italian architecture, resulting in a harmonious integration with the historic context of Testaccio. The project showcases a modular approach, facilitating various living arrangements while emphasizing social connectivity and shared resources.
Enhanced Community Engagement
CommonGround stands out for its commitment to community engagement through a comprehensive range of shared facilities. The design features public corridors that link residential units with social spaces, art studios, and local shops, ensuring that residents have easy access to community services. The incorporation of various unit types, from family-oriented apartments to shared living spaces for young professionals and accessible units for seniors, caters to a broader demographic, promoting intergenerational living.
Particularly noteworthy is the emphasis on artistic spaces, including workshops and performance venues. This focus creates a vibrant cultural environment that enables residents to engage creatively and stimulates local talent. The integration of outdoor courtyards and communal gardens fosters interaction and encourages outdoor activities, enhancing the quality of life for residents.
Sustainable Design Practices
The project emphasizes sustainability through careful selection of materials and landscaping. Brick is prominently used for its durability and aesthetic qualities, reflective of the local architectural vernacular. Concrete elements provide structural support while glass installations enhance natural light within the interiors. Wood is utilized in communal areas, contributing to a warm and inviting atmosphere.
Greenery plays a crucial role in the design, with trees and plants incorporated into public and private areas to promote environmental benefits and well-being. The careful arrangement of these elements not only enhances the visual appeal but also addresses ecological considerations within urban settings.
For those interested in exploring the architectural details of CommonGround further, a review of the project presentation is recommended. Specific elements such as architectural plans, architectural sections, and architectural designs provide valuable insights into the innovative methodologies applied in this multifaceted project. By delving deeper into the architectural ideas of CommonGround, viewers will gain a comprehensive understanding of its unique contributions to contemporary urban living.



























