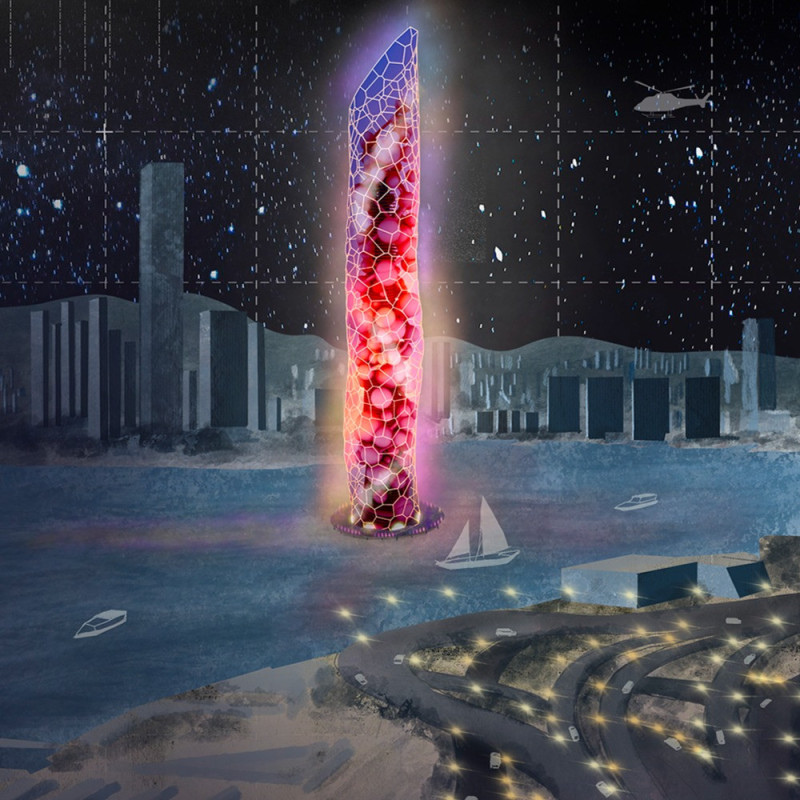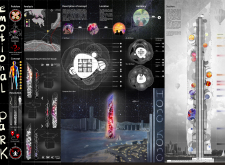5 key facts about this project
The core function of the Emotional Park is to provide a refuge from the stresses of city life, allowing individuals to engage with their emotions in a supportive environment. The project integrates public and private spaces, promoting social connectivity while offering areas dedicated to personal reflection. The design encourages users to interact not only with the built environment but also with their own emotional states.
The architectural design features an organic form that creates a fluid visual experience, departing from the rigid geometries often found in urban structures. This approach allows for various recreational and restorative activities, catering to a wide range of users. The building's innovative use of interactive facades, which change in response to emotions or environmental factors, enhances user engagement, making it not just a static structure but a dynamic part of the urban experience.
Material selection plays a crucial role in the project. The use of reinforced concrete provides structural stability, while glass facades offer transparency and lightness, connecting the interior spaces to their surroundings. Steel elements contribute to the verticality of the design. Additionally, the incorporation of LED lighting allows the building to express different emotions at night, creating a vibrant and inviting environment.
The organization of space within the Emotional Park is carefully considered. Lower levels are designed for public use and social gatherings, encouraging interaction among visitors. In contrast, higher levels provide quieter areas for contemplation and personal growth. This layering of spaces is vital to the project's function, as it allows for a seamless transition between different activities and user needs.
In summary, the Emotional Park is a thoughtfully designed architectural project that incorporates innovative approaches to urban space. Its unique combination of organic form, interactive elements, and strategic spatial organization sets it apart from conventional designs. For further insights, readers are encouraged to explore the architectural plans, sections, and designs associated with this project to gain a deeper understanding of its architectural ideas and functional outcomes.























