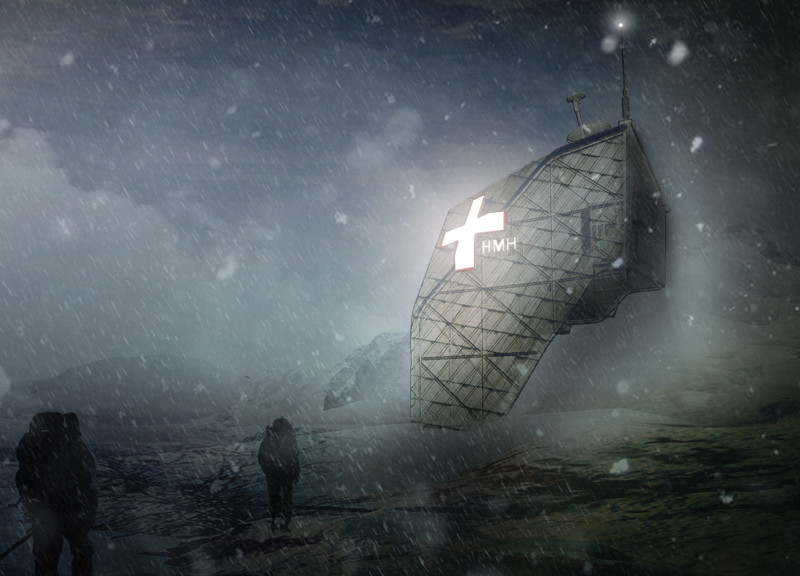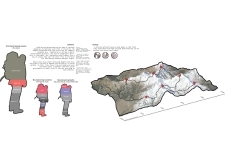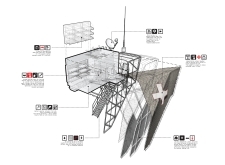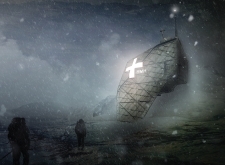5 key facts about this project
At its core, the project represents a commitment to enhancing safety standards while embracing the natural beauty of the mountainous landscape. The architectural design is carefully conceived to ensure that climbers and trekkers have access to immediate medical care and shelter during emergencies. It transcends the conventional idea of a mountain hut by incorporating essential medical facilities and communication systems, thus fostering a sense of security for outdoor enthusiasts venturing into the wilderness.
The architecture of the Safe Haven Hut is characterized by its aerodynamic form, which is not only aesthetically pleasing but also fulfills practical requirements. The design's angular profile mimics the surrounding mountains, allowing the structure to blend harmoniously into its environment while also enhancing its stability against high winds and heavy snowfall. In terms of functionality, the hut is equipped with a designated medical area capable of accommodating patients, stocked with necessary supplies to address various injuries and ailments that could occur in such an unforgiving landscape.
Material selection plays a crucial role in the project, with a focus on durability and sustainability. The use of materials like steel for structural support ensures that the hut can withstand the extreme conditions often encountered at high altitudes. Additionally, incorporating materials such as reinforced glass allows natural light to permeate the interior while maintaining thermal insulation, which is vital for comfort in potentially harsh climates. The design also integrates sustainable energy solutions, such as photovoltaic panels, which provide an eco-friendly power source without detracting from the hut's overall aesthetic appeal.
Unique design approaches can be observed throughout the project. For example, the strategic placement of the hut along popular trekking routes is a conscious decision aimed at ensuring that it serves climbers effectively when they need it most. Instead of being a mere shelter, it functions as a beacon of safety, reassuring adventurers as they traverse dangerous paths. Furthermore, the design thoughtfully incorporates features such as emergency storage for food and supplies, catering to the practical needs of those who may find themselves stranded for extended periods.
The Safe Haven also stands out for its focus on community and support within adventure tourism. By facilitating emergency medical assistance and promoting safer mountain experiences, the project embodies the responsible nature of modern architectural practice. It emphasizes not only the physical structure but also the social implications of architecture, fostering a culture of safety within outdoor pursuits.
As you explore the project presentation, you will gain deeper insights into the architectural plans, sections, designs, and innovative ideas that bring the Safe Haven concept to life. Each element of the design has been crafted with intention, reflecting both a deep respect for the environment and a keen understanding of the needs of its users. Engaging with the full presentation will provide a comprehensive view of this architectural endeavor and illustrate how thoughtful design can significantly enhance safety and well-being in extreme environments.


























