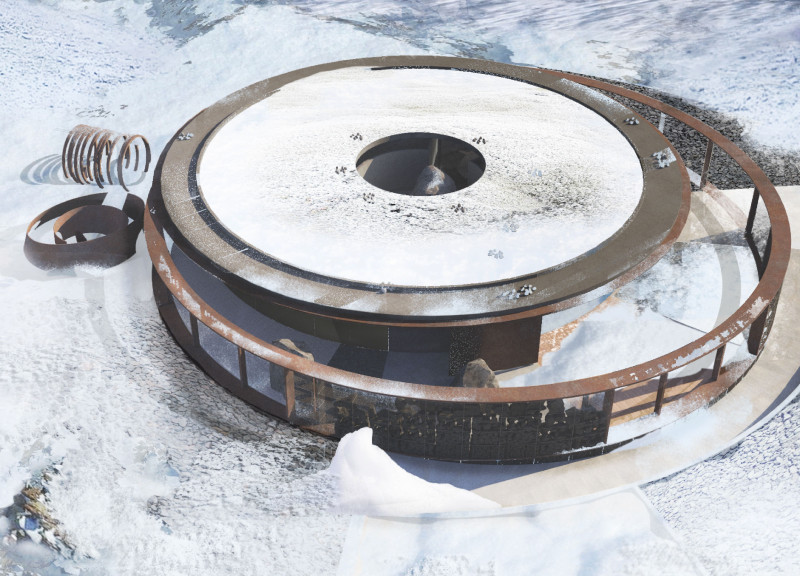5 key facts about this project
The project's design stems from the inspiration of volcanic forms, culminating in a circular building that allows for an unobstructed 360-degree view of the dramatic terrain. The circular layout fosters exploration and interaction, with spaces carefully arranged to provide informational, recreational, and social opportunities for visitors. The interior features a design that emphasizes flexibility, accommodating various activities and ensuring that the layout can adapt to changing visitor needs.
Materiality plays a pivotal role in the architectural expression of the Lava Lodge. By utilizing materials such as natural stone, sustainably sourced wood, and metal, the design reinforces its connection to the site. The stone selected is not only regionally sourced but also echoes the geological heritage of the surrounding area, instilling a sense of place within the structure. Large glass walls are incorporated throughout, allowing natural light to permeate the space while framing stunning views of the volcanic landscape. This transparency facilitates a direct connection with nature, inviting visitors to engage with the environment both visually and physically.
A unique aspect of this design is its approach to sustainability and ecological considerations. The architecture employs natural ventilation techniques, such as the Canadian well system, reducing reliance on artificial heating and cooling. This design decision exemplifies a commitment to minimizing the ecological footprint and showcases the potential for architecture to operate in harmony with its surroundings. The focus on utilizing local materials and environmentally responsible practices accentuates the project’s dedication to ecological stewardship.
Critical to the project’s identity is the visitor experience. The Lava Lodge includes designed pathways leading to informal learning exhibits, allowing guests to engage with educational content about the geology and ecology of the region. By prioritizing social gathering spaces, such as the café and exhibition areas, the architecture encourages interaction among visitors, fostering a sense of community while deepening appreciation for the natural landscape.
The project effectively communicates the importance of blending architecture with natural elements, creating not only a visually appealing structure but also a functional space that meets the needs of its users. The embodiment of sustainable practices within the architectural design promotes environmental awareness while providing a setting for discovery and exploration.
For a more comprehensive understanding of the architectural plans, sections, designs, and ideas that shaped this project, readers are encouraged to delve deeper into the presentation of the Lava Lodge. Discover how this project exemplifies thoughtful architecture that respects and enhances its natural setting.


























