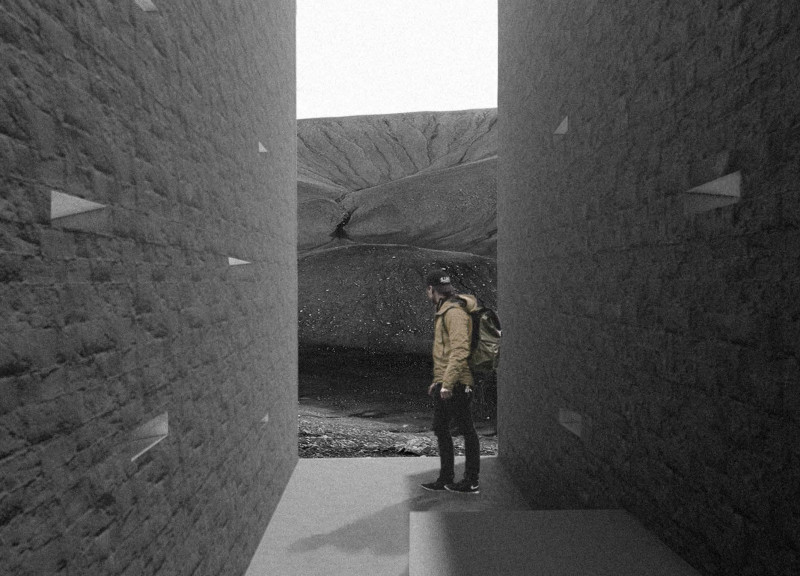5 key facts about this project
Functionally, the "Aeolian Split" serves as a multi-purpose gathering place that invites contemplation and interaction with the breathtaking natural vistas. The design not only provides an area for visitors to observe the stunning landscapes but also serves as a shelter against the elements, particularly the region's prominent winds. The structure's layout is carefully articulated, ensuring a seamless flow of space that guides occupants from one area of experience to another. This dynamic spatial organization facilitates both communal gatherings and quiet reflection, catering to diverse visitor needs.
The unique design of "Aeolian Split" is evident in its materials and structural forms. The primary building material consists of bricks made from volcanic ash combined with cement, effectively connecting the architecture to the surrounding landscape. This choice of material not only reinforces the notion of sustainability but also creates a visual and tactile connection with the site. The warm tones and earthy textures of the bricks mirror the volcanic soil that characterizes the area, enhancing the building's integration with its environment.
In terms of architectural details, the project showcases a series of deliberate design elements that facilitate interaction with the landscape. The layout of the building is characterized by its split form, which opens up various perspectives of the surrounding topography, particularly the majestic Herfjall volcano. This split design fosters a sense of movement and exploration, as visitors are encouraged to traverse the space while absorbing the panoramic views and unique soundscapes generated by the wind.
Another notable feature of "Aeolian Split" is its response to natural forces. The architecture is crafted to interact with the wind, creating a multisensory experience where sound plays a crucial role. As visitors move through the space, they are enveloped in a symphony of natural sounds, enhancing their connection to the site. This focus on sensory engagement highlights a thoughtful approach to architectural design, aiming not only for visual beauty but also for an immersive experience that resonates with the landscape.
The project embodies a design philosophy that prioritizes both environmental integration and user experience. By embracing local materials and adapting to the specific climatic conditions of Iceland, "Aeolian Split" represents a pragmatic yet innovative approach to architecture. The overall design strategy emphasizes a balance between built form and open space, ensuring that the natural environment remains a focal point.
For anyone interested in understanding the full depth of this project, exploring architectural plans, architectural sections, and detailed architectural designs will provide further insights into its conception and execution. Each element is thoughtfully crafted to enrich the visitor's experience while demonstrating a sincere respect for the natural beauty of Iceland. We invite you to delve deeper into the architectural ideas presented in "Aeolian Split" and discover how they foster a unique relationship between architecture and the landscape.























