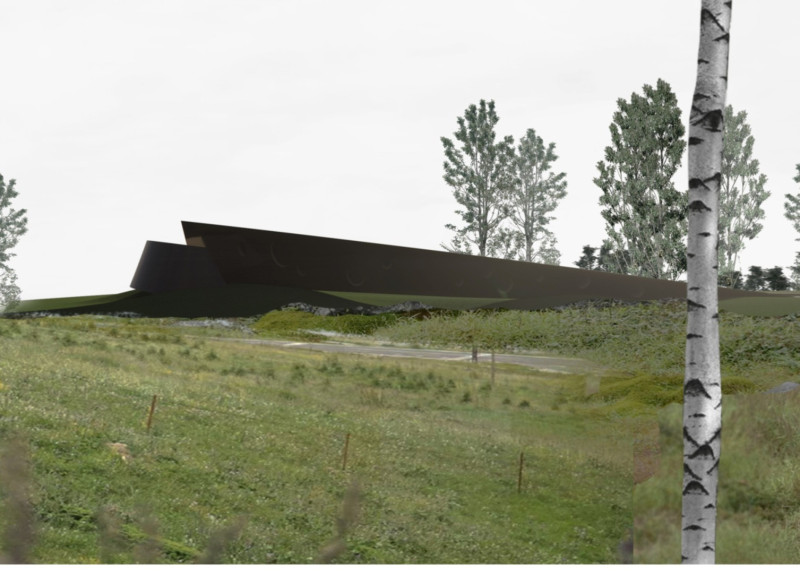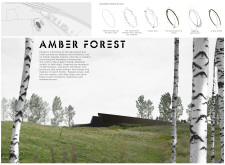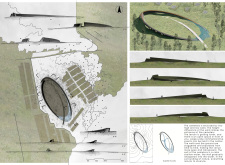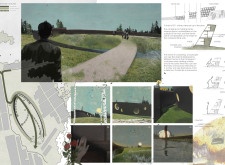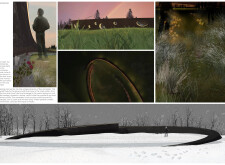5 key facts about this project
The Amber Forest cemetery functions as a contemporary memorial space that personalizes the experience of mourning. With a total of 511 niches, the design allows families to connect with their loved ones through personalized memorials. Each niche serves not just as a resting place but as a repository for cherished memories, enabling families to maintain a physical connection through mementos—flowers, candles, or personal artifacts—placed within the transparent containers situated at the cemetery’s walls. This innovative approach goes beyond the traditional notions of burial, creating a dynamic interface between memory and nature.
A key feature of the design is its elliptical layout, which emphasizes fluid movement throughout the space. The arrangement of niches and pathways encourages visitors to meander through the landscape, fostering a sense of journey that aligns with the emotional aspects of remembrance. The design considers human flow, guiding people through the cemetery in a way that invites introspection.
The architectural elements consist of varying wall heights, with one wall rising high and the other remaining lower to guide entrance points and define the spatial experience. This variation not only establishes a sense of place but also evokes the natural topography of the surrounding forest. Alongside these walls, lush landscaping plays a prominent role, utilizing native vegetation to enhance the ecological balance and aesthetic quality of the site. The design encourages biodiversity while reflecting the cyclical nature of life.
Materiality is a critical aspect of the architectural approach. The use of concrete provides the structural integrity that a memorial space demands, while glass elements in the containers strengthen the connection between the inside and outside, allowing light to filter through and illuminating the memorials. The incorporation of metal accents may also play a role in providing a contemporary touch to the overall aesthetic. This thoughtful selection of materials not only addresses durability and functionality but also creates a sensory experience that resonates with the narratives of the lives being memorialized.
What sets the Amber Forest cemetery apart from traditional memorial spaces is its unique integration of nature within the architectural framework. The metaphor of amber, as something that preserves and protects memories, runs throughout the design. By harnessing the organic qualities of the forest environment, the project fosters a dialogue between the natural world and the individual stories that define human existence. This reinforces the idea that while physical life may end, memories persist and flourish, much like the flora surrounding the cemetery.
The Amber Forest cemetery does not merely function as a site for mourning; it also serves as a communal space for memorial celebrations and reflections, transforming the act of remembrance into an engaging experience. This multi-dimensional function enhances its role as a gathering point for families and communities, enabling shared experiences of love and loss.
With its innovative design approaches, the Amber Forest cemetery stands as a modern interpretation of what a memorial space can be, harmoniously blending architecture with the natural landscape. For those interested in exploring the finer details of this project, including architectural plans, sections, designs, and ideas, delving into its presentation will provide deeper insights into the thoughtful architecture that underpins this compelling project.


